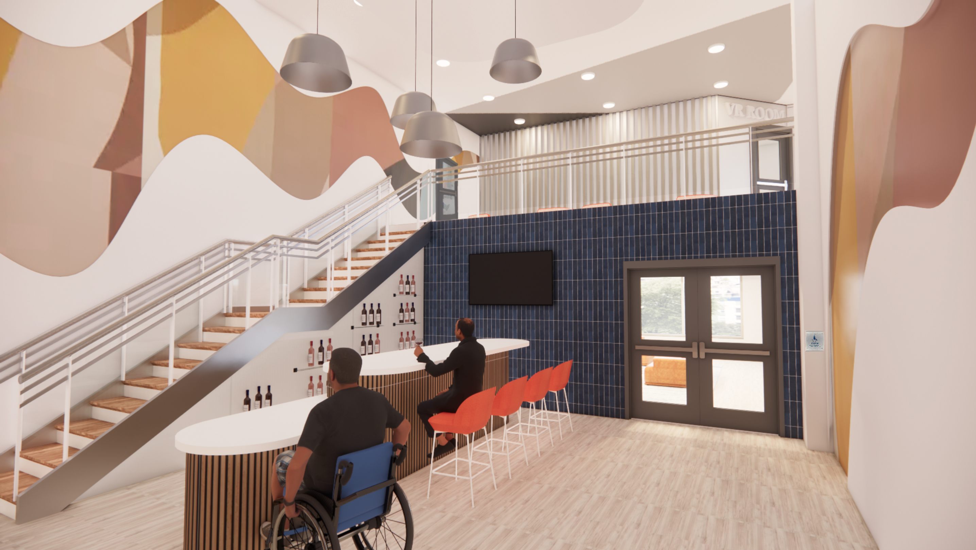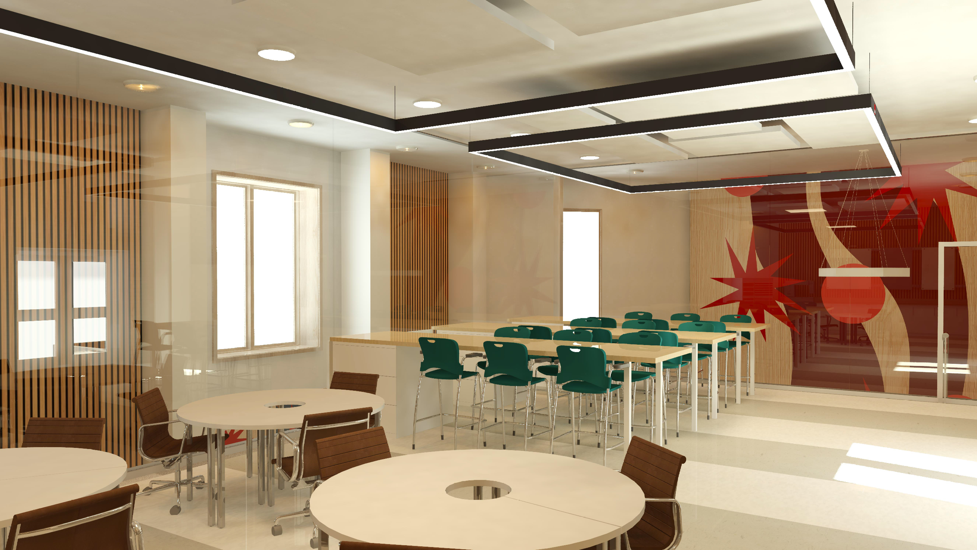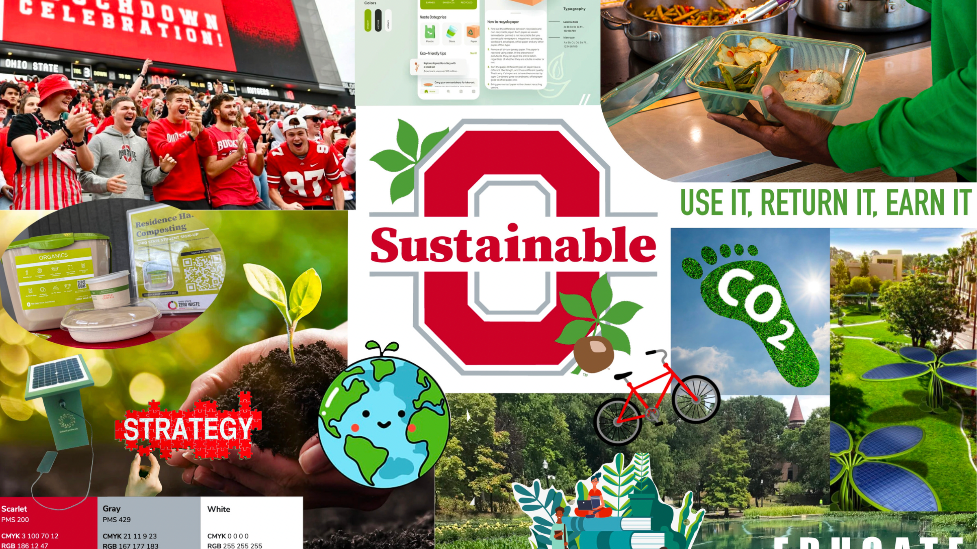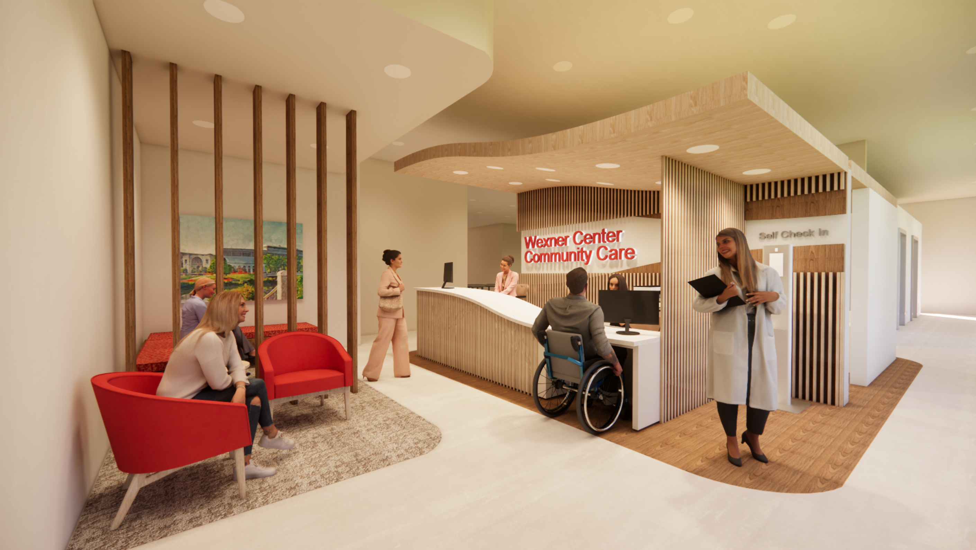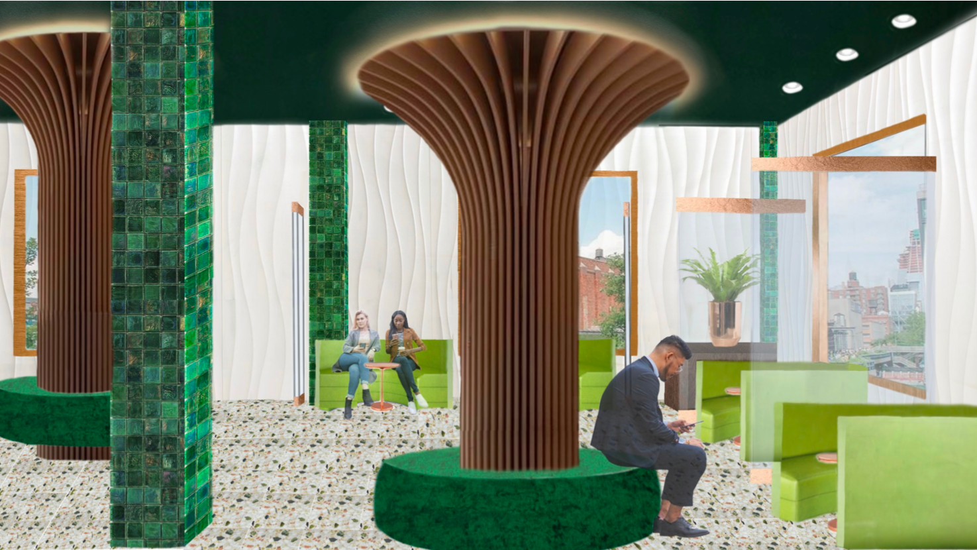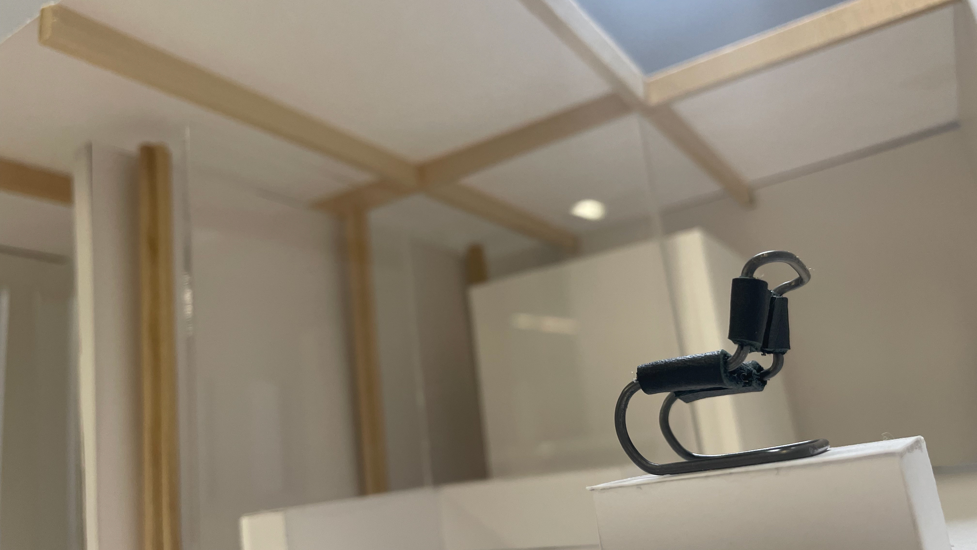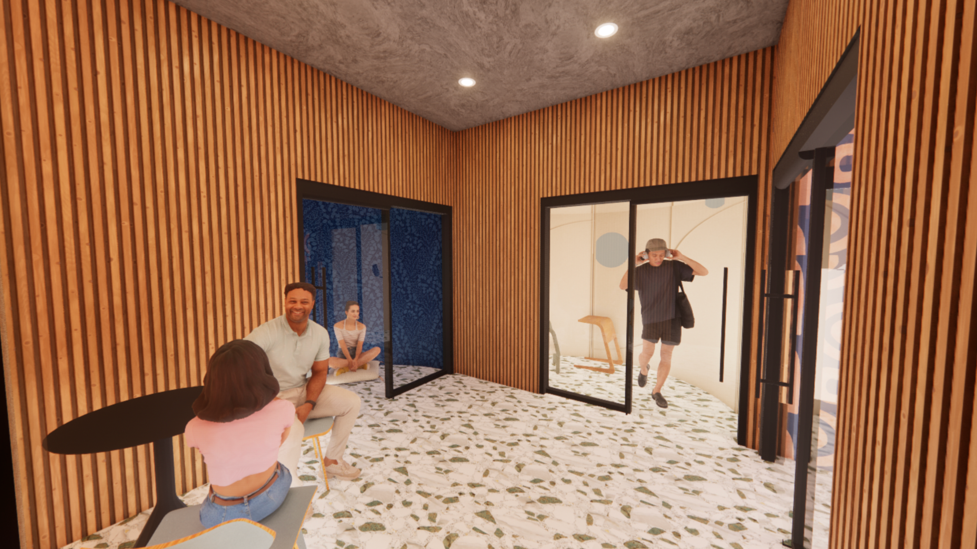Project description:
Develop a comprehensive lighting design for a project of your choice, integrating both functional and emotional aspects of light—natural and artificial. Throughout this term, you have examined how light shapes built environments, analyzing its requirements, performance, and impact. Building on this foundation, this project challenges you to create a sophisticated lighting strategy tailored to a specific project type. You will explore every facet of lighting, from overall design and spatial layout to color temperature and its interaction with materials, deepening your understanding of how light transforms space and enhances experience.
Pro Resources:
Revit, Enscape, Adobe Photoshop
crave market & café
Crave Market & café is a single-floor boutique market with additional amenities such as a café and lounge. The market consists of a fresh produce area, a freezer and refrigerated goods area, a grab-and-go area, and a small seating and dining area.
final rendered perspectives:
market - fresh produce and grab & go
café and seating
final diagrams:
floor plan
reflected ceiling plan
switching schedule
Elevation A
elevation b
lighting schedule
lighting specifications
material palette
process
concept statement
Crave Market & Café redefines the food shopping experience, transforming it into a delightful and soothing journey. This community-centric space offers local produce, goods, and delicacies, all within an inviting and tranquil environment. With a cozy café and lounge area, this space provides a perfect escape from the weekly chores, encouraging relaxation and mindfulness.
Recognizing the frustrations often associated with traditional grocery shopping, such as difficulty finding specific items, long checkout lines, and sensory overload, Crave Market & Café integrates innovative technology to enhance the process. Customers can effortlessly add items to a digital cart and complete their purchases via mobile payment, avoiding waiting in long check-out lines.
The market’s design embraces earthy color palettes and natural materials, creating a calming atmosphere that minimizes sensory overload. Thoughtfully placed signage and clear wayfinding ensure customers can easily locate products, reducing confusion and enhancing their shopping experience.
lighting concept statement
The lighting design for Crave Market focuses on creating a warm and inviting atmosphere where customers can have a relaxing shopping experience. Ambient lighting will utilize soft, 3000K LED fixtures for overall illumination of the market with a touch of warmth to enhance the earthy tones in the space. Focused pendant lighting will highlight produce displays and the café area. Also, the café and lounge will feature dimmable 2700K LED fixtures to create a cozy and relaxing space for the customers. Spotlights will illuminate wayfinding signage, ensuring easy navigation. 5000K cool-tone LED strips will be within refrigerator and freezer storage to create a fresh and crisp feel to the food items, as well as the dry food shelves for task lighting. Lastly, there will be neon sign accent lighting that adds to the aesthetic of the space with playful and trendy sayings.
space inspiration board
lighting inspiration board
