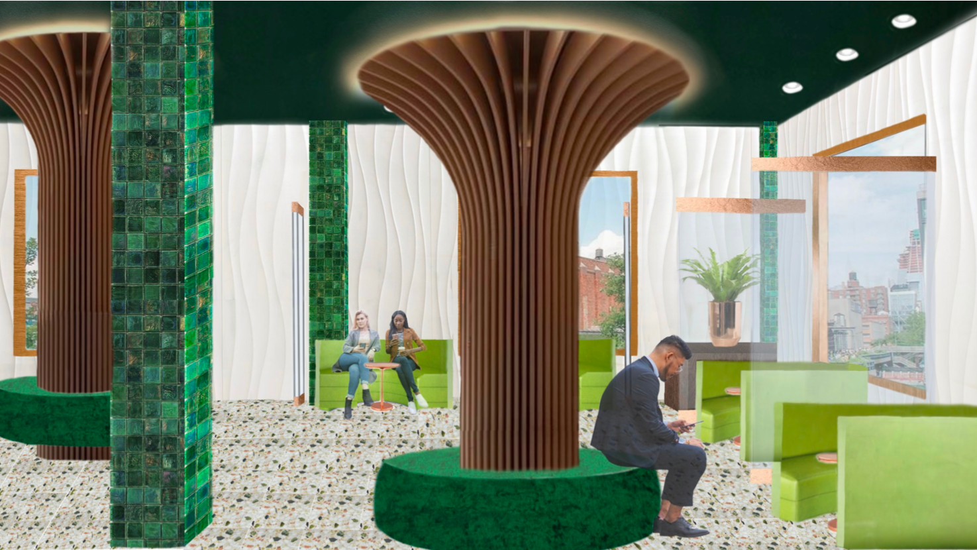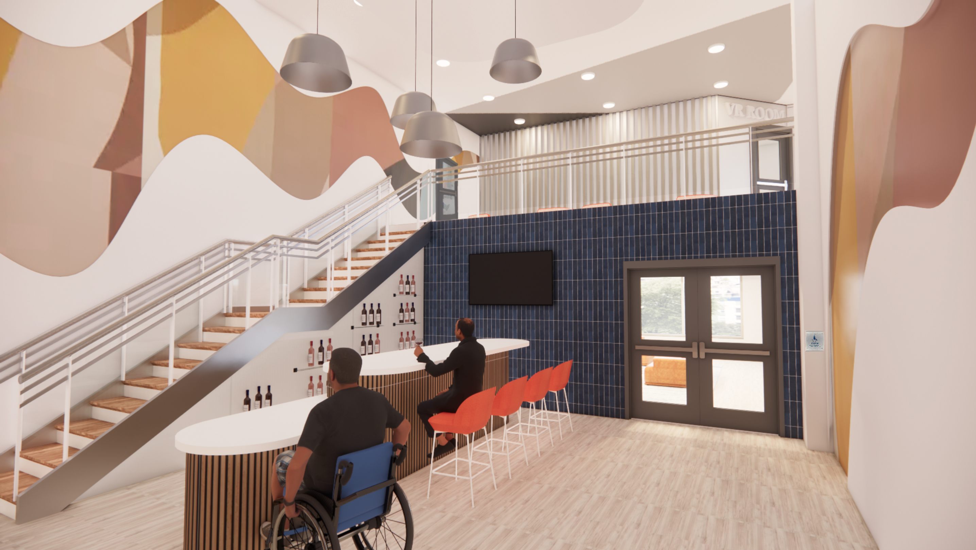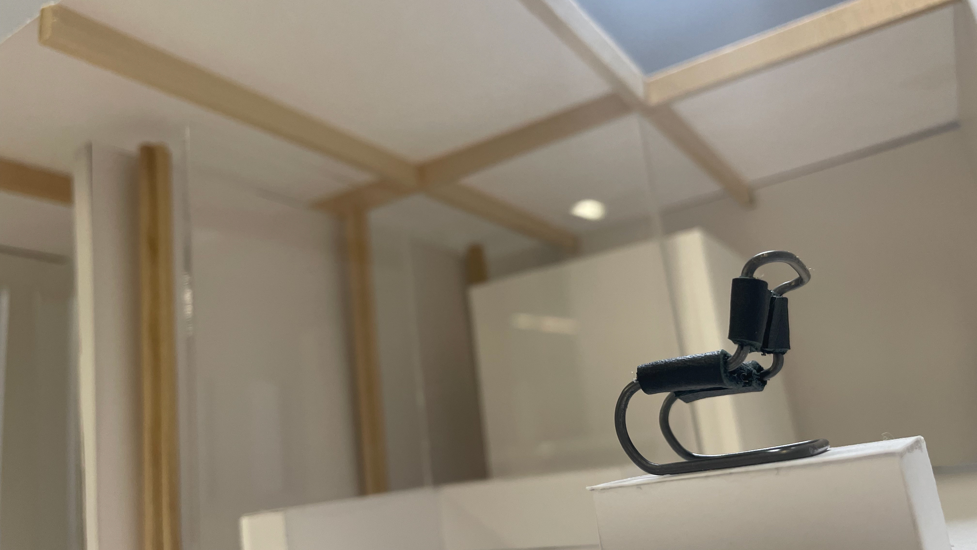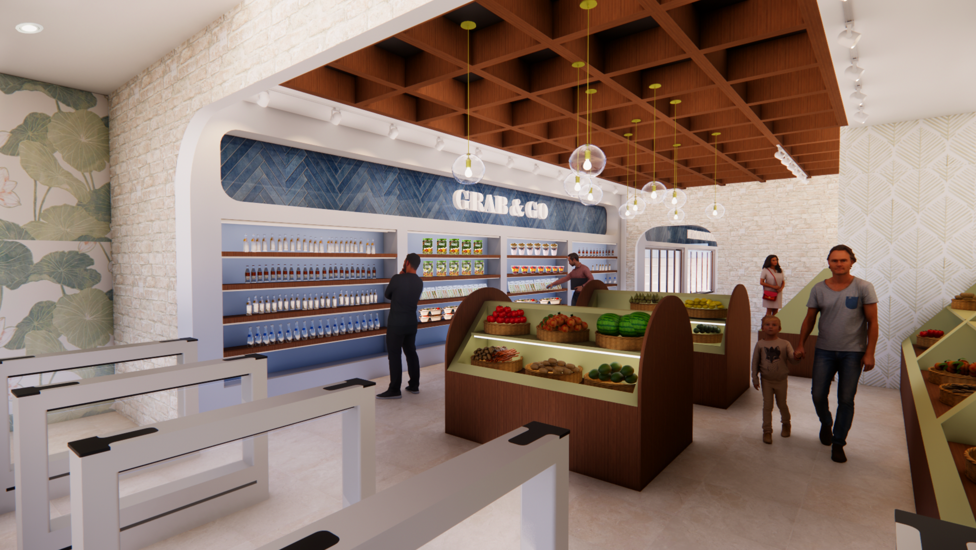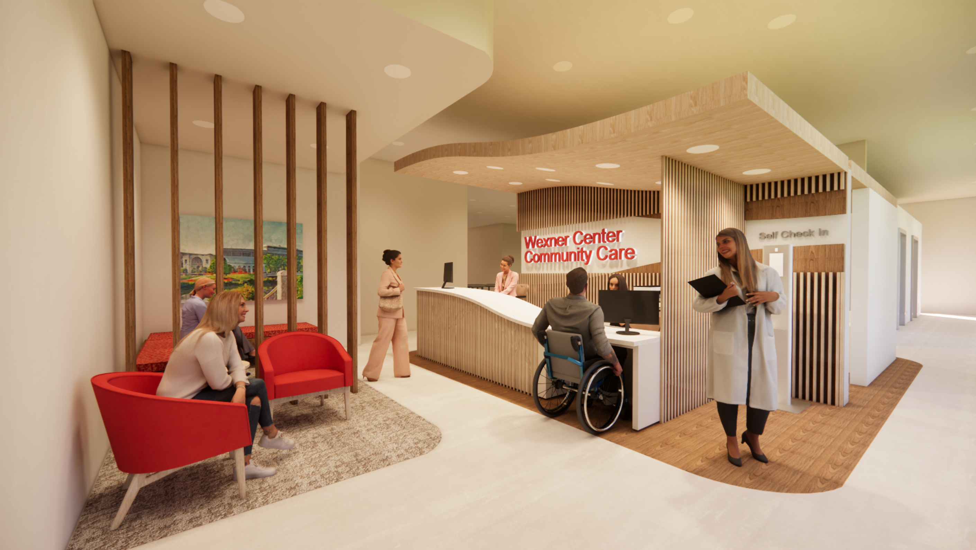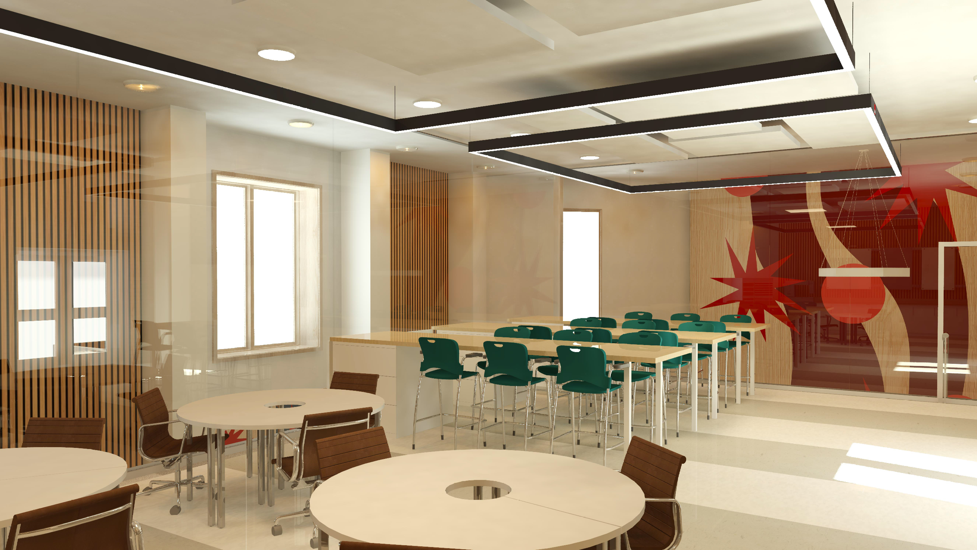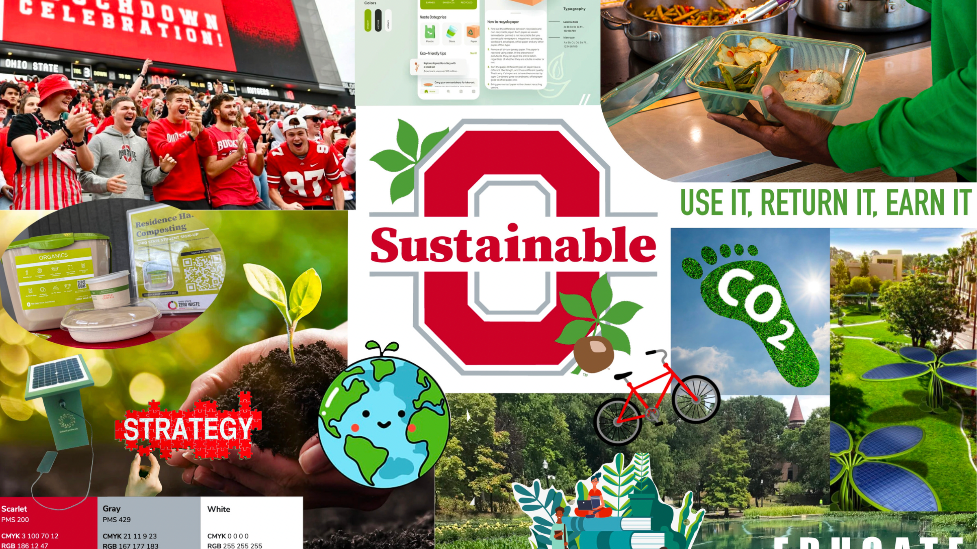Project description:
The Interior Design Educators Council (IDEC) is hosting a one-week design charrette to create a mental wellness space on a college campus. This space should be accessible at all times to students, faculty, and staff, providing a retreat for relaxation and stress relief. It must be intentionally separated from academic settings, ensuring visitors can fully disconnect from school-related work and responsibilities.
Designs should foster an atmosphere of tranquility, incorporating elements that promote mental well-being through thoughtful spatial planning, material selection, lighting, and sensory experiences. The goal is to create an inclusive, restorative environment that supports mindfulness, relaxation, and overall wellness within the campus community.
Pro resources:
Revit, Enscape, Canva
Mind Scape
final rendered perspectives
the floor plans follow a 1/8" = 1' scale. The wellness hub includes a meditation room, play room, and music room branching off of the center open waiting area. The outside of the hub has social stairs leading to a rooftop lounge that overlooks the campus and is a spot for students, faculty and staff to socialize and relax.
floor plans
process
concept statement
Mindscape is situated in a warm climate campus, is in a central location so that everyone can access it. The environment is designed to support students' mental health with three unique indoor spaces: a play zone, a music room, and a meditation room. A serene deck above the first floor allows students to connect with nature. Biophilic elements foster a harmonious connection with the outside, promoting well-being and tranquility. Playful elements like swings and social stairs bring lightheartedness, while comforting features ensure a relaxing experience. Carefully curated color schemes and materials create an aesthetically pleasing and cohesive atmosphere. Overall, the campus uses this space to encourage a holistic approach to mental health and wellbeing, reminding the students that thoughtfully designed space that enhances students' mental well-being is just as important as everything else going on.
visual positioning board
We wanted our space to be filled with biophilic materials , textures, and color schemes. We also wanted our space to reflect the words "tranquil", "Positive", "Inviting", and "fun".
sketches
we each created sketches to spatial plan and bring our design together.
miro board
We all placed furniture images/ links, materials, and concept ideas in a miro board document to easily bring our ideas together.
user experience
final poster Submission

