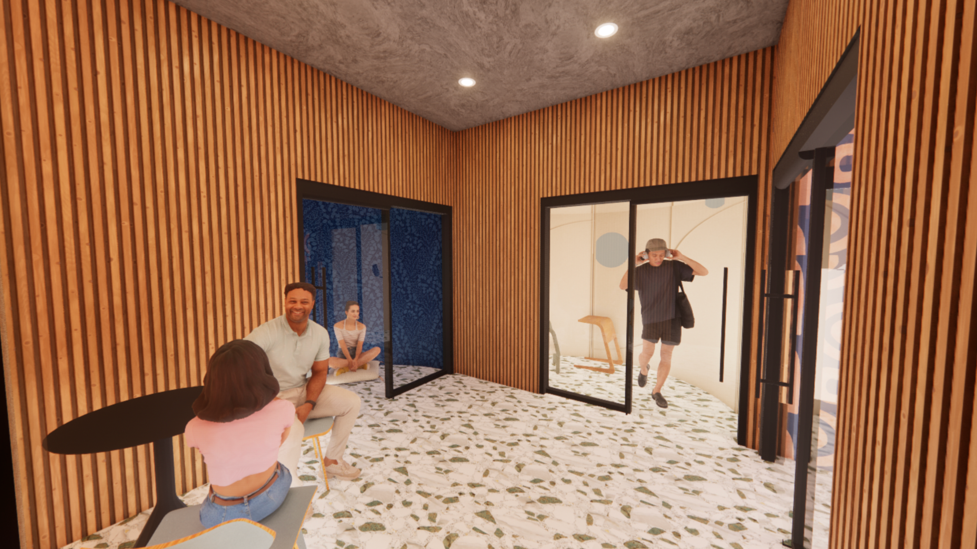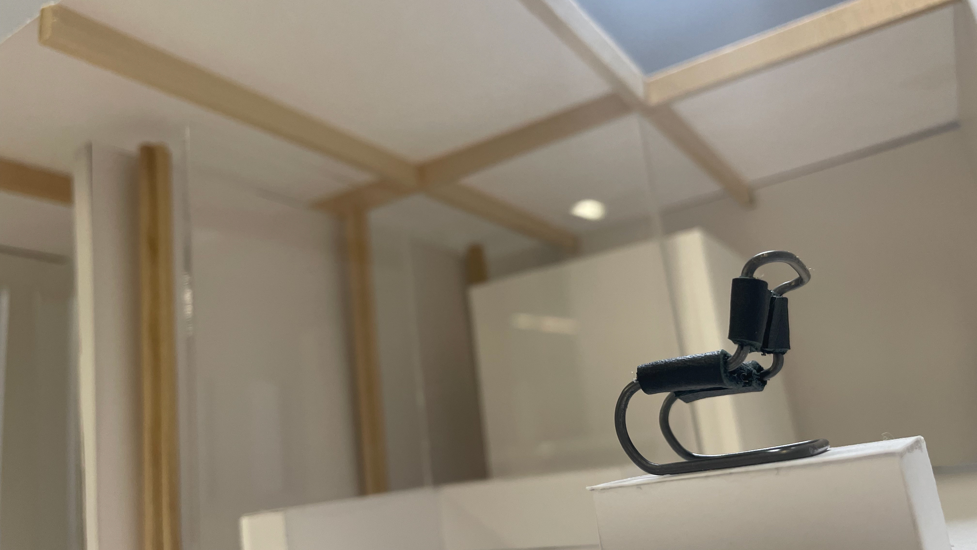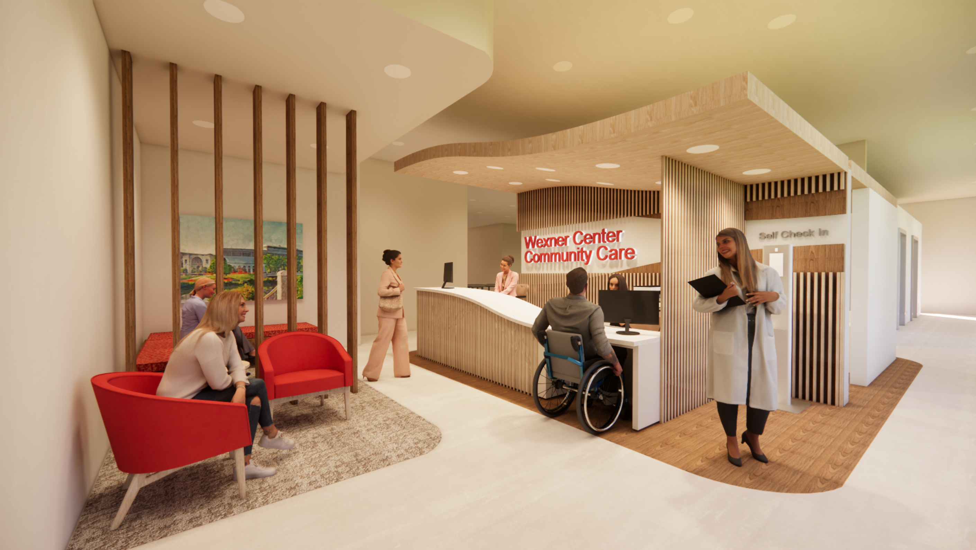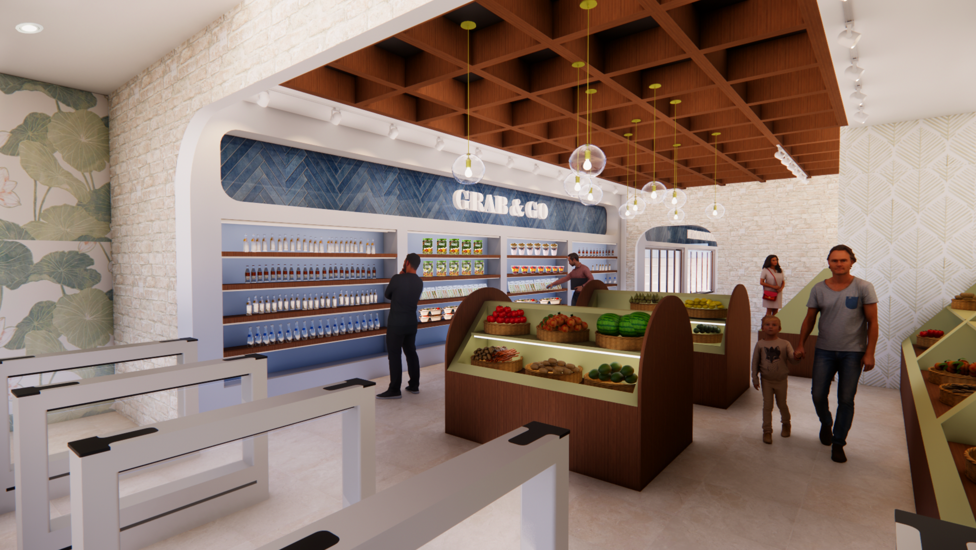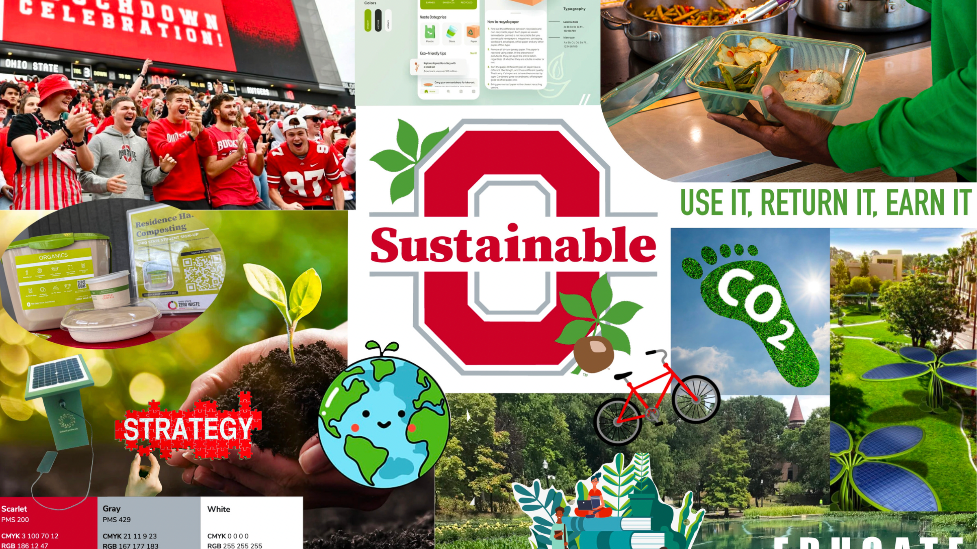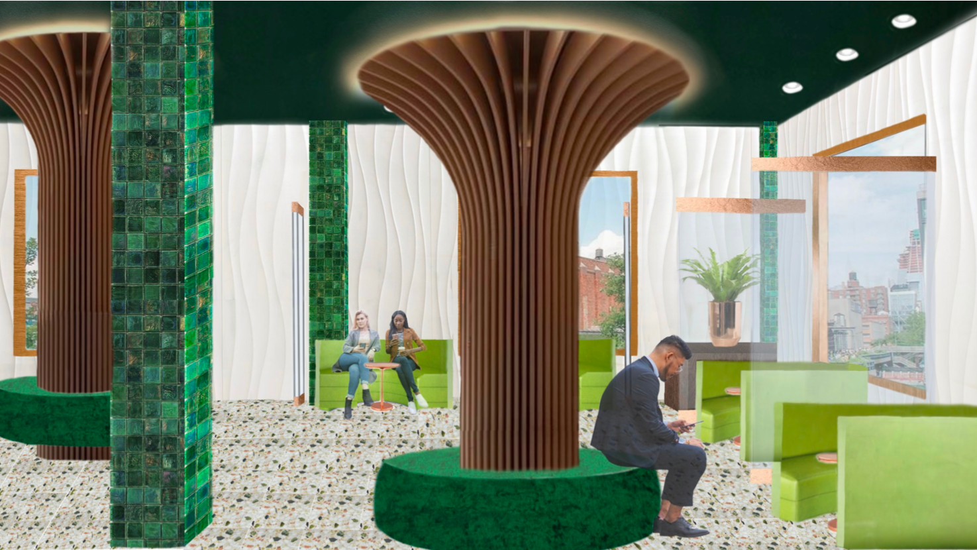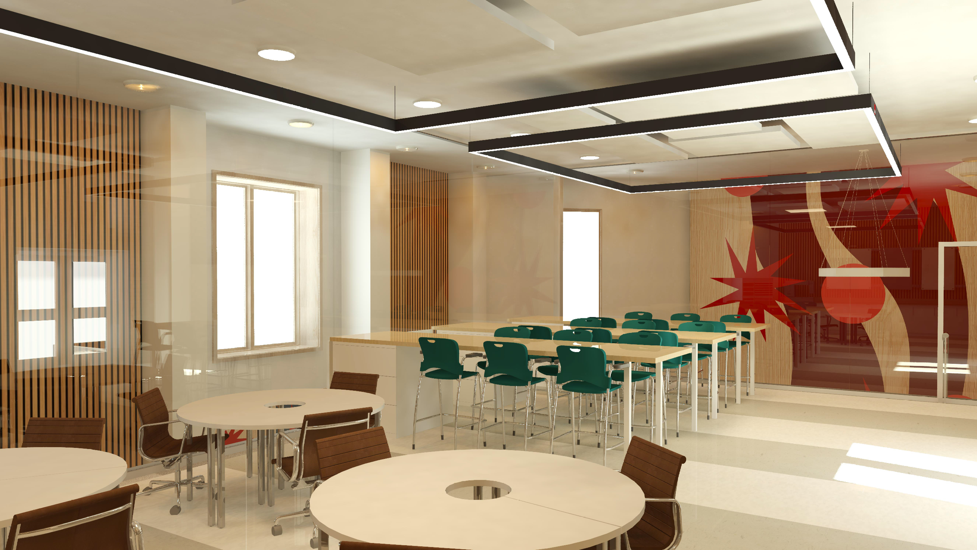project description:
Use futuring concepts to design a senior living environment 50 years from now, informed by research on current trends and projections for the future of aging. This project will emphasize the human experience, incorporating innovative services, functional design decisions, universal design features, and other age-friendly considerations.
The first floor will house a localized Ohio State Wexner Medical Center facility with other public spaces. Depending on your group’s concept, the second floor may be fully public or a mix of public and private areas. Floors three and above will primarily feature housing units for residents, designed to support future needs and lifestyles.
pro resources:
revit, procreate, adobe photoshop
tailored living - future senior center
tailored living consists of 7 floors with public and private areas for residents. floor 1 consists of the Wexner Medical Care Center, a restaurant, a café, and cooking classes. floors 2,3, 5, and 6 include resident housing and a multi-level lounge with entertainment areas. floor 4 consists of a spa/ salon, maker space, store/ gift shop, a club room, and a private staff area. level 7 takes place on the rooftop where residents can socialize, garden, and see beautiful views of Columbus, Ohio.
final rendered perspectives:
lounge - wine bar
lounge - pod seating
lounge - seating
lounge - game area
lounge - virtual reality (vr) room
final floor plans - lounge
The multi-functional lounge consists of a split-level design connecting the 2nd and 3rd floors and 5th and 6th floors. It is designed to cater to diverse interests and provide a dynamic, engaging space for relaxation, socialization, and entertainment. The area features a wine bar, a screen room, a virtual reality (VR) room, a pool table, pod seating, and various lounge seating, all tailored to meet the needs and preferences of senior residents while ensuring comfort, safety, and accessibility.
final floor plans - apartments/ residential space
The residential spaces consist of 4 one-bedroom apartments and 5 studio apartments throughout the 2nd, 3rd, 5th, and 6th floors. This space emphasizes safety, accessibility, comfort, and independence, tailored to the unique needs of senior residents. The approach integrates universal design principles and complies with ADA standards to create functional and homely spaces.
final block diagrams
final stack diagram
material palette
process
concept statement
At Tailored Living, we believe in fostering a vibrant community where every resident feels empowered, independent, and capable. As residents step into our space, they’re immediately greeted with a sense of belonging and purpose. Whether enjoying a cup of coffee in our cozy shop, tending to plants in the serene rooftop garden, or exploring the maker space bustling with activity, residents are encouraged to embrace their individuality and engage with others.
As they move through the rest of our facility, older adults should feel a profound sense of pride, knowing they are part of a community that values their well-being and supports their continued journey of fulfillment. Residents can additionally offset their cost of living by working within our facilities, fostering a sense of contribution and reducing any potential financial burdens. At Tailored Living, residents don't just reside; they thrive.
trend forecasting
Here we curated a list of trends that will be incorporated into the future design of senior living centers. this helped decide the programs being integrated into our space.
visual positioning board
The Visual Positioning Board visually expresses the image that our future senior living center portrays. WHEN DESIGNING this space, WE WANTED THE WORDS community, vitality, free-thinking, capable, and curated TO STAND OUT WITHIN THE experience and design of our space.
inspiration board
here are images I pulled to help inspire my split-level lounge design.
initial to final block diagrams
When creating the block diagram, I knew the apartments had to be located on the perimeter of the building to allow natural light into the space. The first block diagram I created showed two separate lounges located in the center of the space, meaning no natural light would be let into them and I already knew I wanted a split-level lounge, so I made adjustments. The second bloc diagram successfully incorporates natural light into the lounge and residential areas while also creating a bigger space for more activities in the lounge, and a split-level that would connect the 2nd and 3rd floors and the 5th and 6th floors.
floor plan iterations - lounge (floors 2 and 5)
I sketched out a floor plan draft on procreate before putting into Revit to get an idea of my space. I liked how I split the rooms up, but I realized there was not enough circulation in the entrance by the stairs, and the screen room setup was blocking the window allowing no natural light into the space. I played around with the orientation of furniture in Revit and ended with this floor plan.
floor plan iterations - lounge (floors 3 and 6)
This sketch reflects the 3rd and 6th floor. I knew I wanted to incorporate immersive technology as this is being designed for 50 years in the future and I thought it would be cool to create a VR room. I originally sketched this floor to have grouped seating, but felt it was boring and wanted to add entertainment. When I placed the furniture in Revit, I decided to change the seating in the VR room as it was originally placed in front of the window, I also added a pool table and partitioned seating for community engagement and added seating along the wall at the top of the stairs to allow residents to overlook the lounge below.
floor plan iterations - apartments
The apartment layout I sketched originally consisted of five 1-bedrooms and 6 studio spaces, however, I realized the walls were going into the windows and I had to make adjustments. I was able to create a layout that included four 1-bedrooms and 5 studio spaces. When creating the floor plan of the studio apartment, I originally sketched a layout that lacked privacy and did not meet ADA standards. I moved to Revit and was able to design a space that meets ADA standards while also incorporating private moments and maximizing the full space with more areas (living room, dining, etc.)
