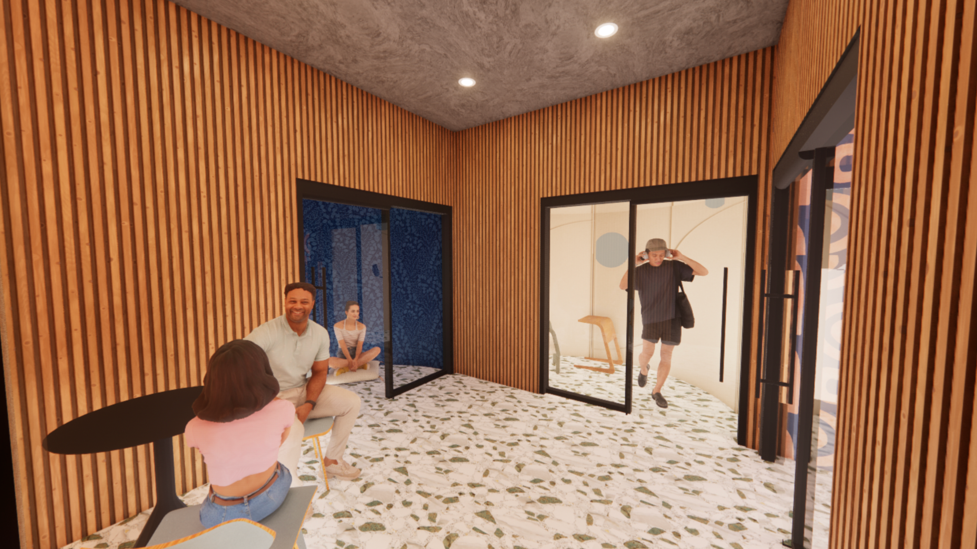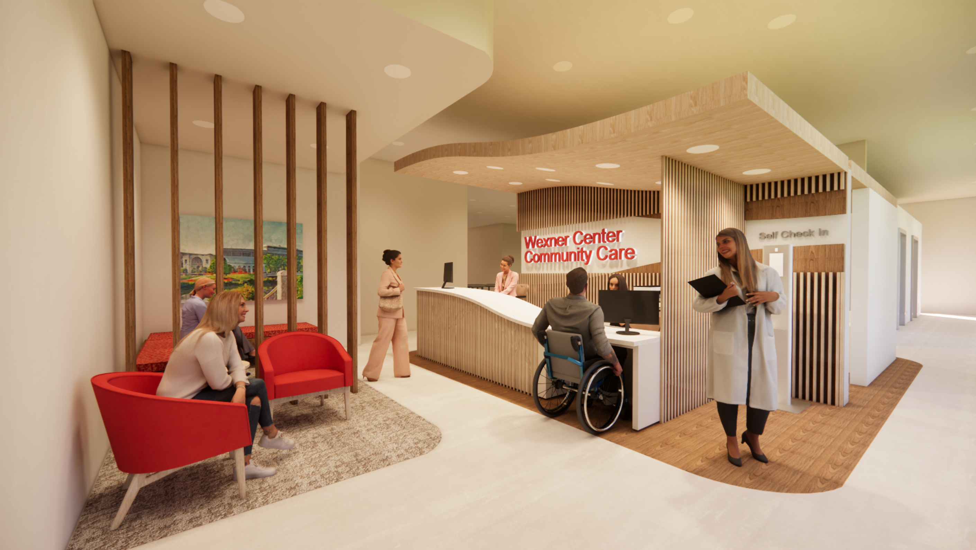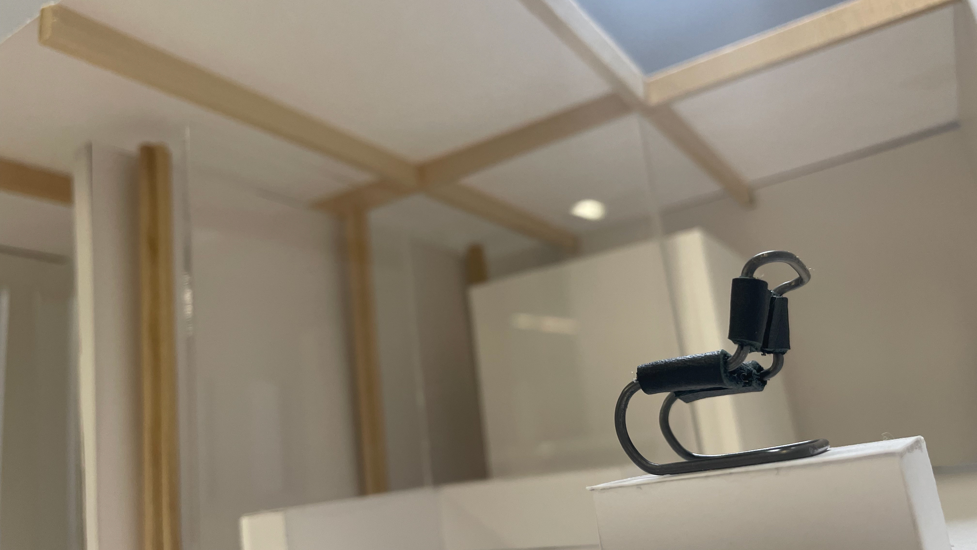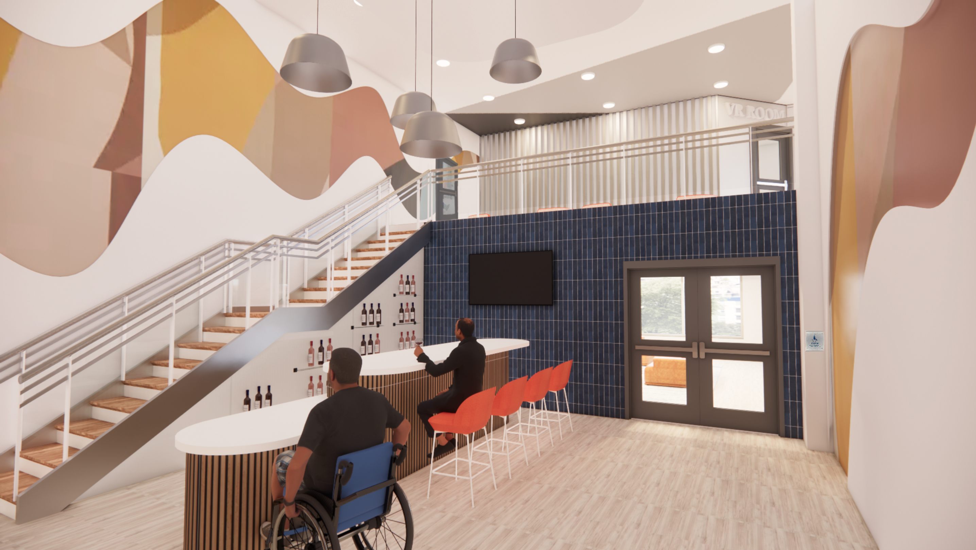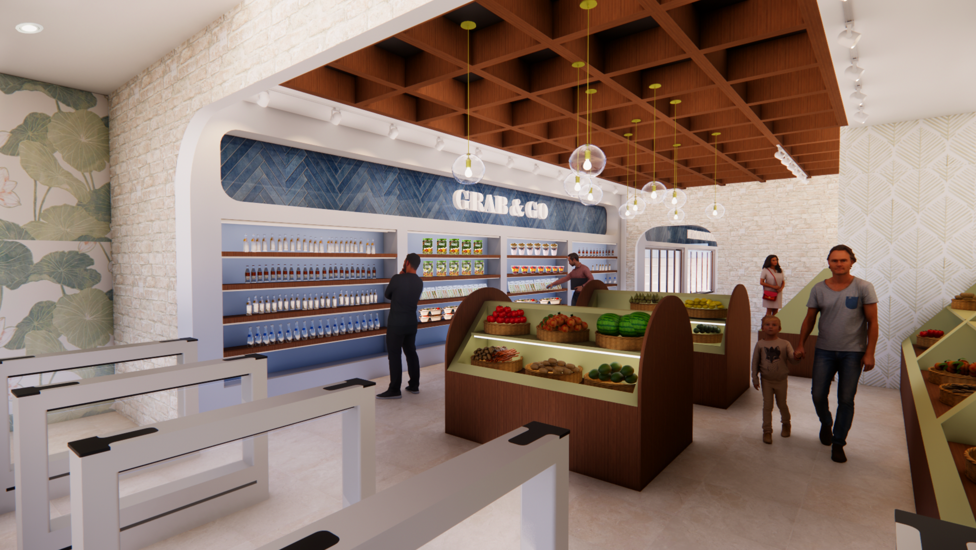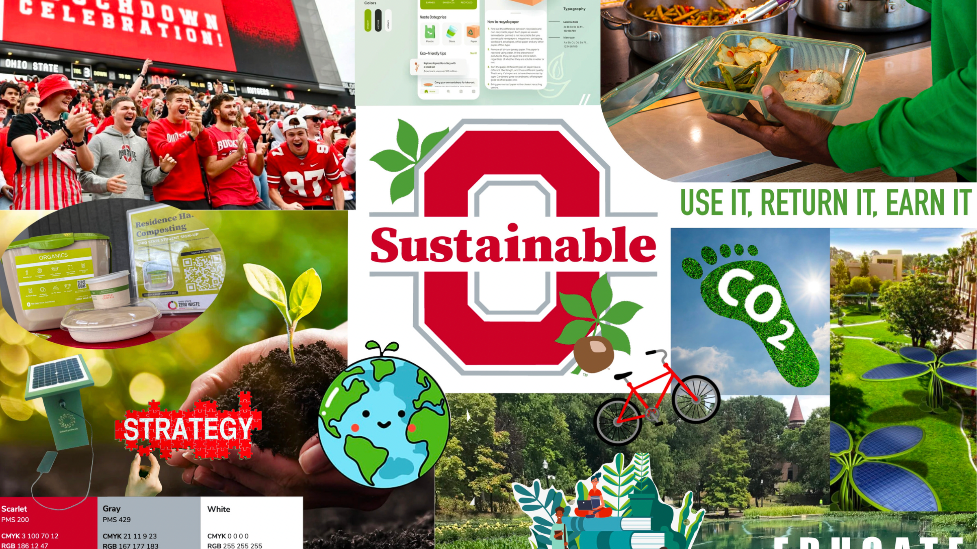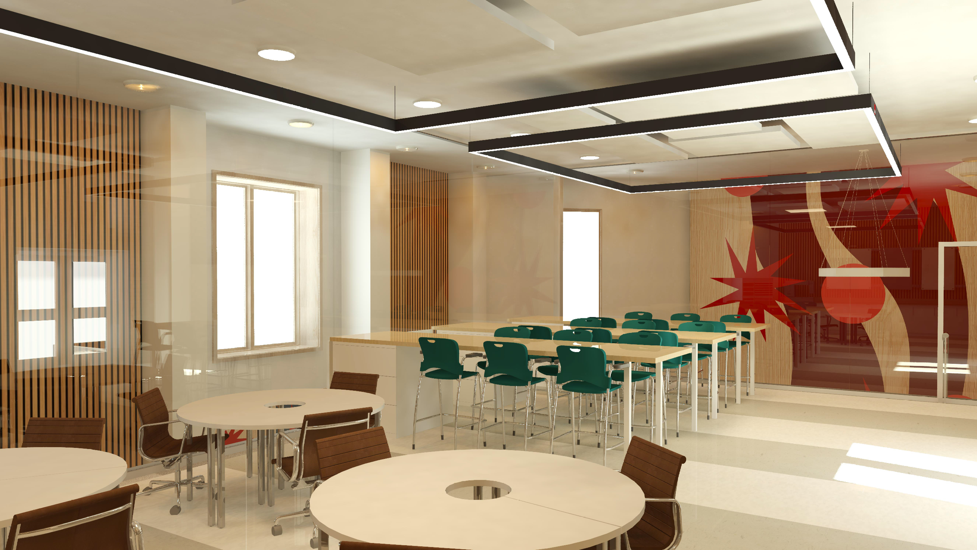Project description:
Design a boutique hotel lobby that immerses guests in a sensorial, emotional, and practical experience. Using nature as a metaphor, develop a concept that influences spatial flow, materials, lighting, and ambiance. Each space should engage visitors in thought, action, or reflection, making the lobby a true destination. Your design strategy should seamlessly integrate natural elements to create a tranquil yet inspiring environment that enhances the overall guest experience.
Pro Resources:
Procreate, Adobe Photoshop, Revit
The Golden Hour
boutique hotel lobby
the floor plans follow a 1/8" = 1' scale. throughout the 1st and 2nd floor, The hotel lobby includes a café/ bar area, public and private lounges, a reception area, and a staff office. This boutique hotel is located off the high line in NYC with entrances on both levels. with collaborative efforts, I designed the 2nd floor.
final rendered perspectives
floor plan, sections, biophilia diagram, and circulation diagram
process
concept statement
The design for The Gold Hour, a boutique hotel located in the Manhattan area of New York City, takes its inspiration from the urban nightlife of the city while incorporating biophilic elements. The Golden Hour has a strong monochromatic color scheme, incorporating a vast variety of different green hues to carry the natural elements of the High Line, which is located across the street. The biophilic feel is carried through the design with plant-like patterns that are applied to different surfaces as well as the warm-toned woods that create vertical dimension. The quality of the social city is implemented through the space with accents of copper and bronze to emulate the city lights or how the sunset sparkles over the Hudson River. The contrast of green and copper, much like the Statue of Liberty, creates a vibrantly unique experience for all visitors, making it a place to embark on while in the city. There is a structure applied through the materiality, such as the tile, to resemble the geometric forms of the city as well as many natural organic lines to create an inviting flow. The Golden Hour offers many accommodations for both hotel guests and the public such as a daytime cafe that turns into a social nightlife bar in the evening. The stage on the second floor is occupied by live music that can be heard while guests relax in the multiple lounge spaces throughout the hotel due to the open-access design between the levels. The Golden Hour is a modern yet chic design that offers a unique atmosphere for quests to experience.
visual positioning board
The Visual Positioning Board visually expresses the image the Golden Hour boutique hotel is presenting. It includes personas, biophilic elements, materiality, design inspiration, color schemes, etc. This boutique hotel is chic, social, and vibrant. it is an NYC High Line attraction, drawing in NYC vacation go-ers, nightlife fanatics, and early morning walkers. The classy and modern interior design uses various greens, browns, and copper to highlight biophilic elements and city nightlife aesthetic.
personas
for our personas, we created four various people/ groups of people that we felt would be drawn to our hotel and help begin planning our design aesthetic and spatial plan. These personas are a mix of NYC locals and tourists who all can pop into the Golden Hour boutique hotel for an enjoyable quick or long stay.
block diagrams
I drew out 3 different block diagram scenarios for the first and second floors to understand spacing better and come to a logical decision about where to place each room.
development process
To begin spatial planning, Lucy and I created an adjacency matrix to help us determine where we wanted each room to be placed, the dimensions of the room, the lighting, wayfinding, acoustics, etc.
floor plan draft
I created a rough sketch of the second floor to begin furniture and spatial planning.
We originally wanted the bar on the first floor and the cafe on the second floor, however, we realized that the bar took up a lot of space and was a waste of money if it was not usable until later in the day. We also wanted a private lounge somewhere in the hotel, but the addition of a wall to it on the second floor made the hotel feel very closed off and bland.
We decided to combine the bar and cafe on the first floor, leaving the second floor for the lounge area and office space. Lucy and I also decided that the private lounge should be a small area on the first floor and the second floor should be dedicated to the public coming in from the highline. We also felt the stairs were not allowing the correct amount of circulation to travel to the egress stairs, so we flipped them to enter the second floor on the other side.
final floor plan
This was the final floor plan I decided on. The circular benches with the flared centerpiece are a unique piece of furniture in the public lounge used to draw people in from the Highline. Also, the bar/ cafe area below includes a large light wall going up to the second level ceiling, allowing viewers to be intrigued by what is on the first floor and creating circulation throughout the hotel. The stairs have a cutout space to allow a grand chandelier to hang from the second level ceiling down to the first floor. Overall, the second level is made mostly of the lounge area and fits more of a daytime, relaxing vibe and connects people entering from the Highline to explore the first level of the hotel as well.
