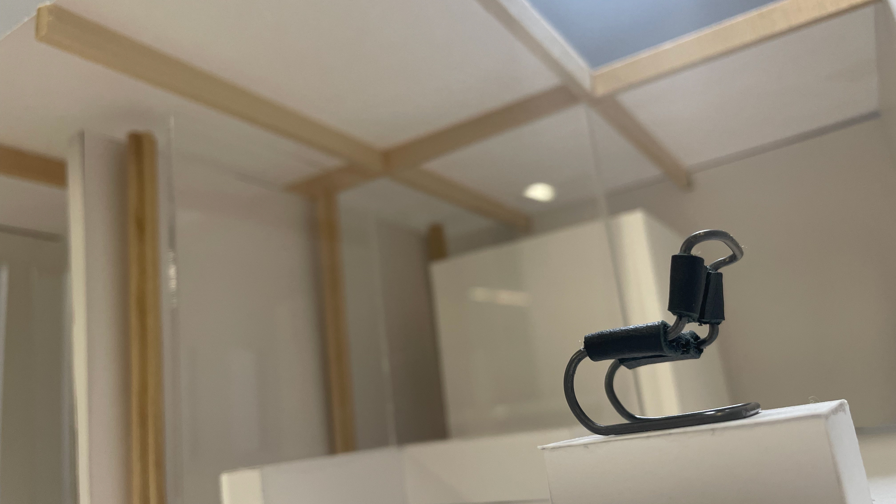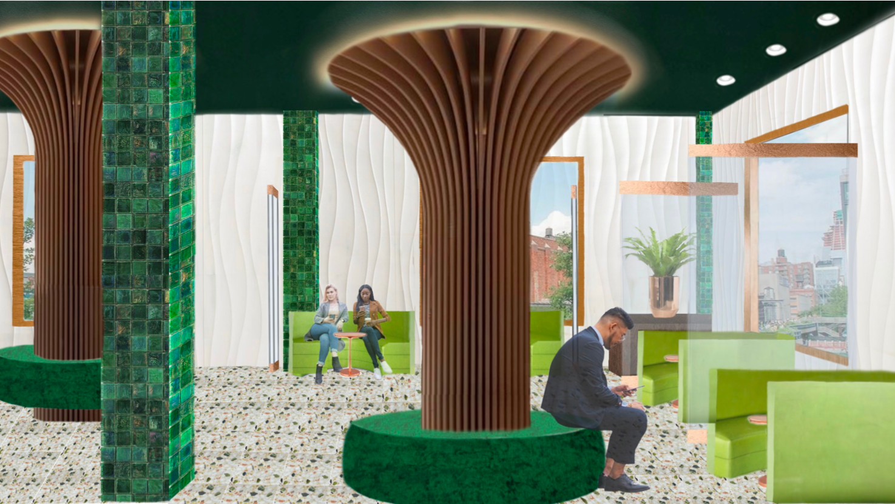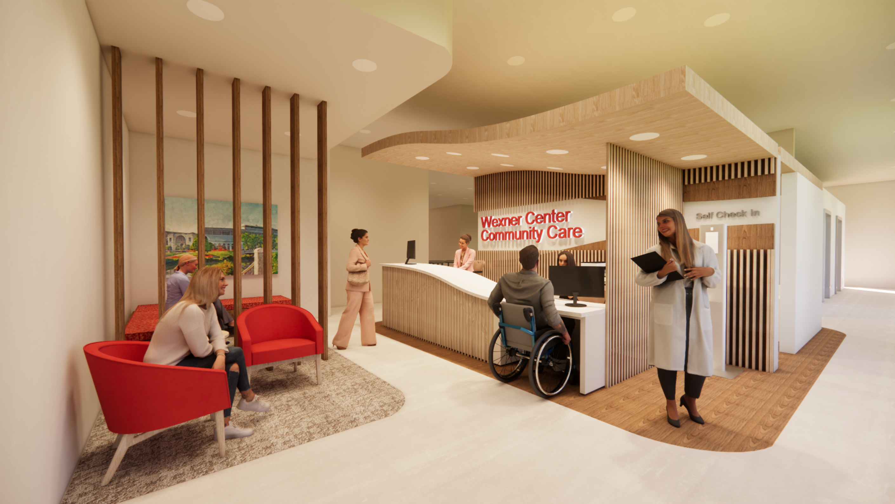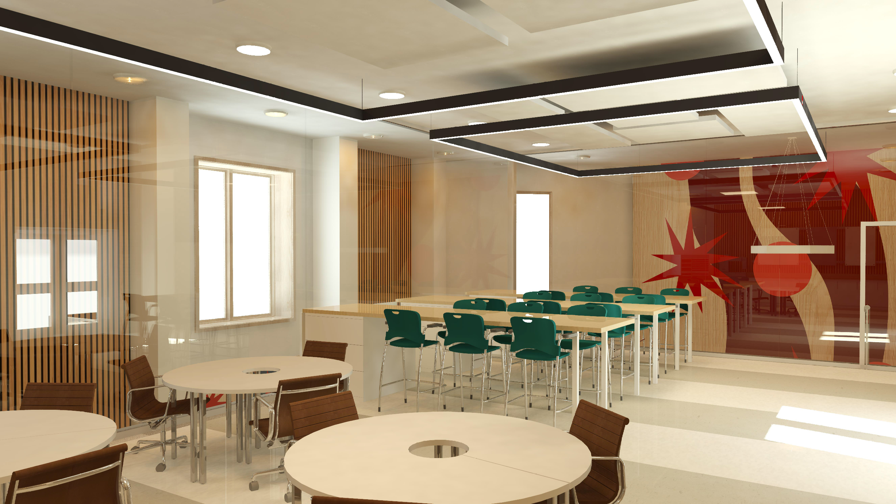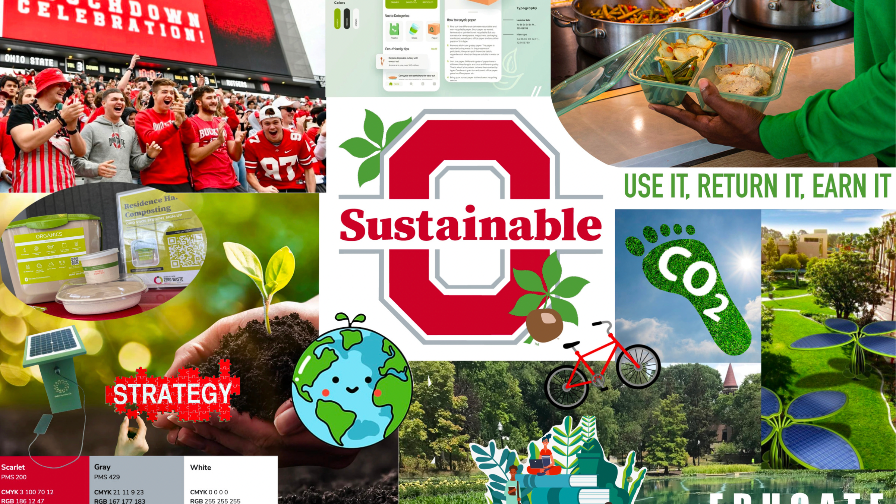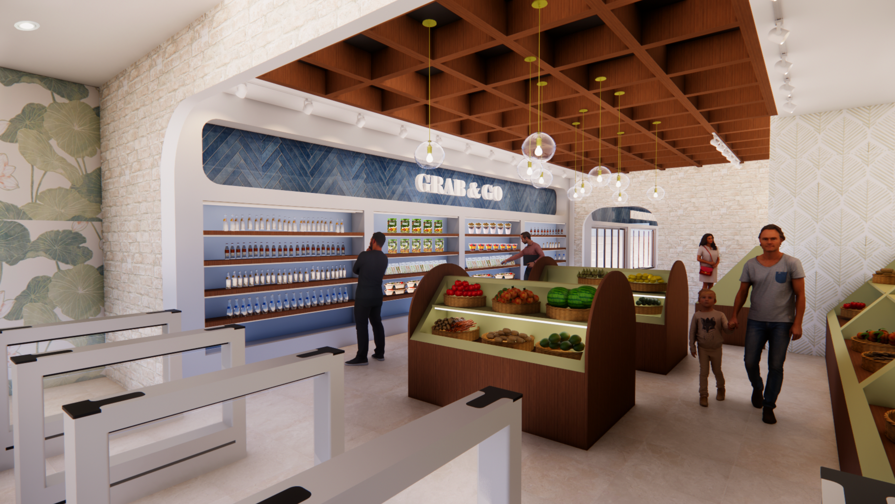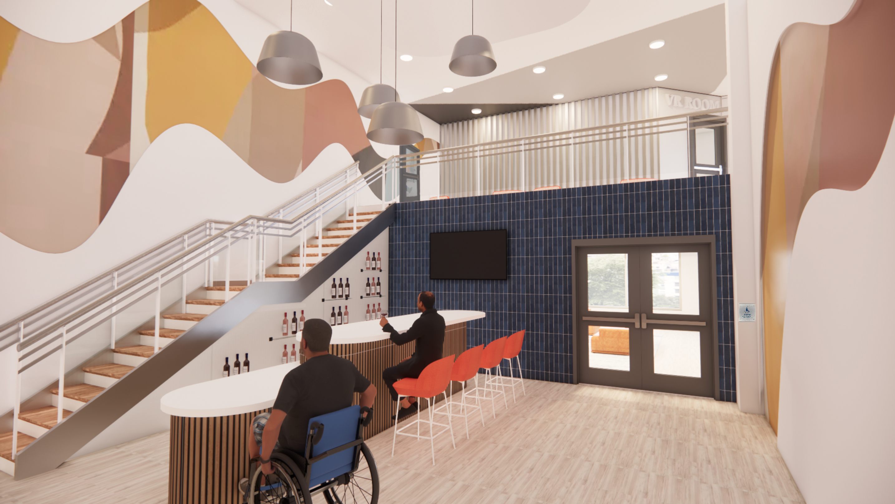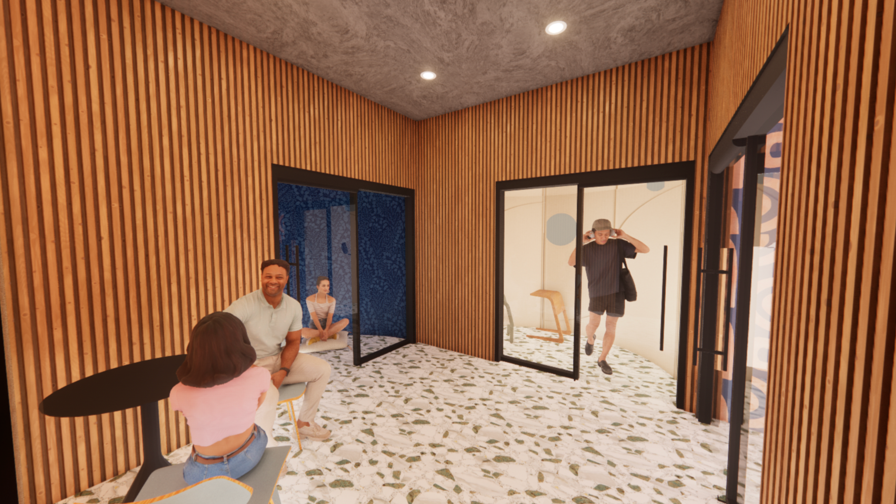Project description:
Design a cutting-edge corporate office for a digital marketing firm, occupying the 5th and 6th floors of a building along the High Line in NYC. This workspace must support a hybrid work environment while incorporating “outside-the-box” solutions that redefine traditional office design.
With a workforce primarily composed of Gen-Z and Millennials, the space should reflect current cultural trends and modern working methods, balancing flexibility, collaboration, and professionalism. The design should include a variety of collaborative workspaces, adaptable meeting areas, and tech-integrated zones, fostering creativity and productivity. Emphasizing both function and aesthetics, this office should set a new standard for contemporary workplace design.
techniques:
procreate, revit
connect corporate office
the floor plans follow a 1/8" = 1' scale. The office includes a kitchen/ cafe area, collaboration spaces, personal desks, lobby/ reception area, conference rooms, private offices, and breakout lounges. All furniture seen is from Haworth furniture manufacturing. with collaborative efforts, I designed the 5th floor.
final rendered perspectives:
breakout lounge

kitchen / dining
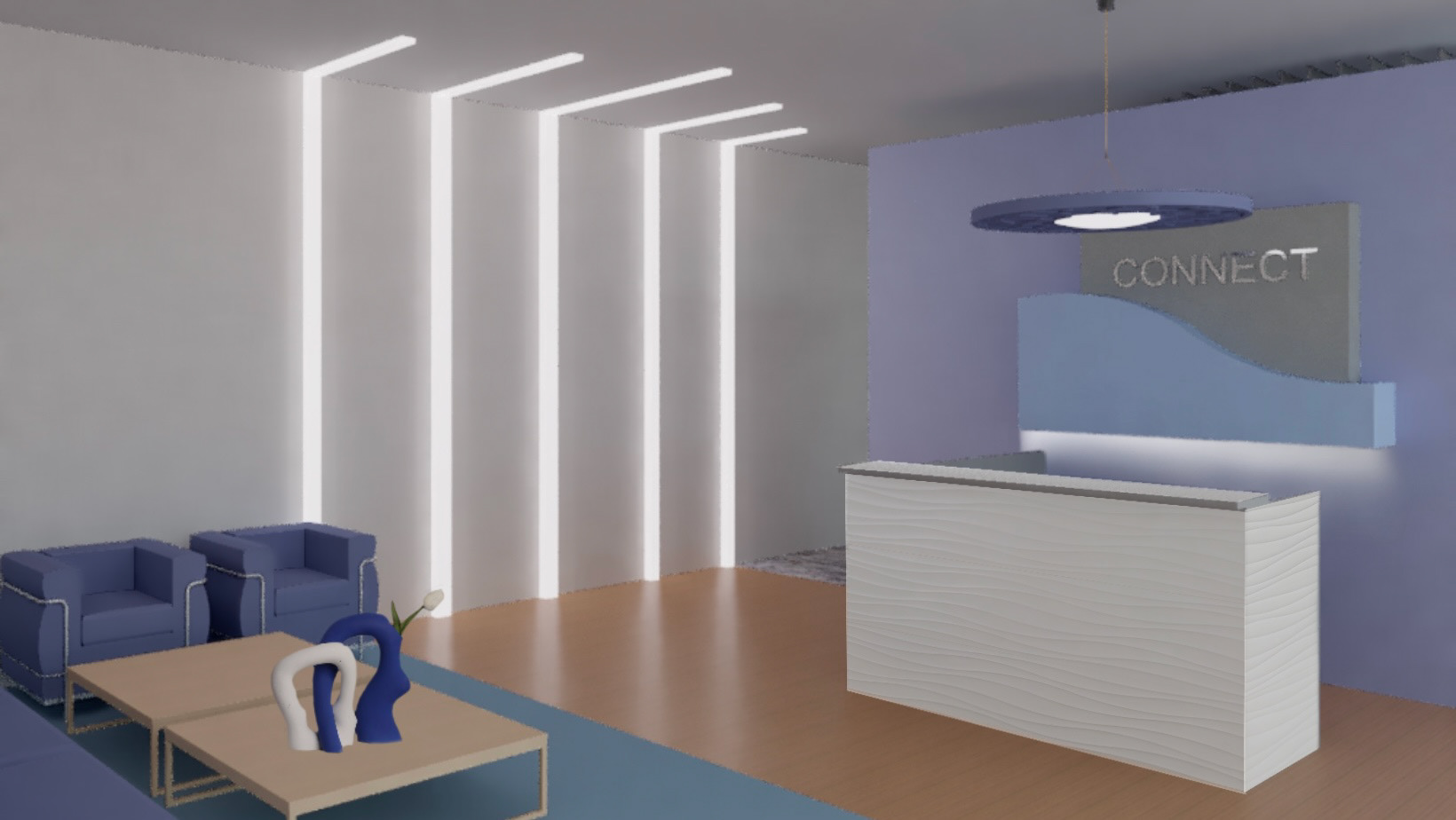
reception
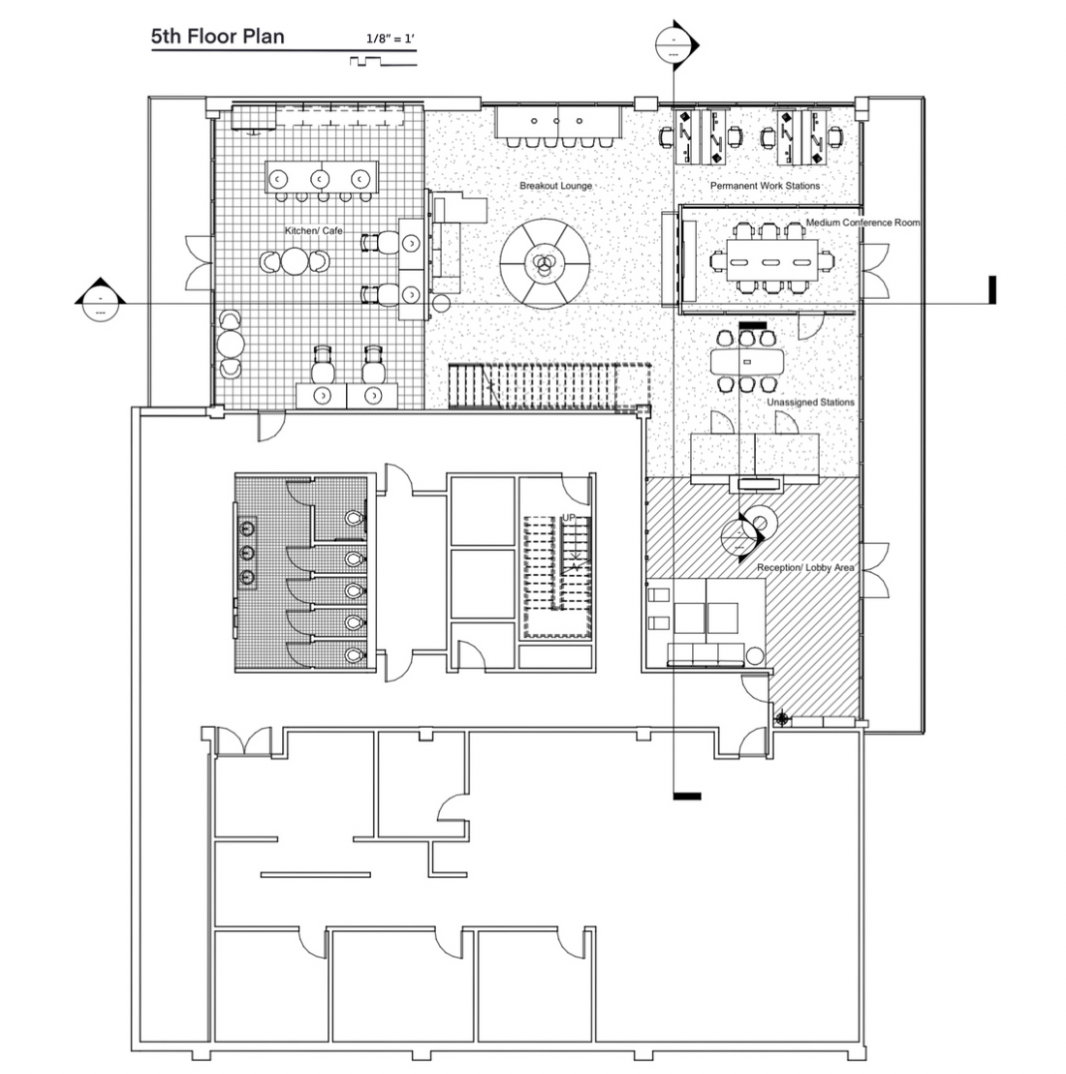
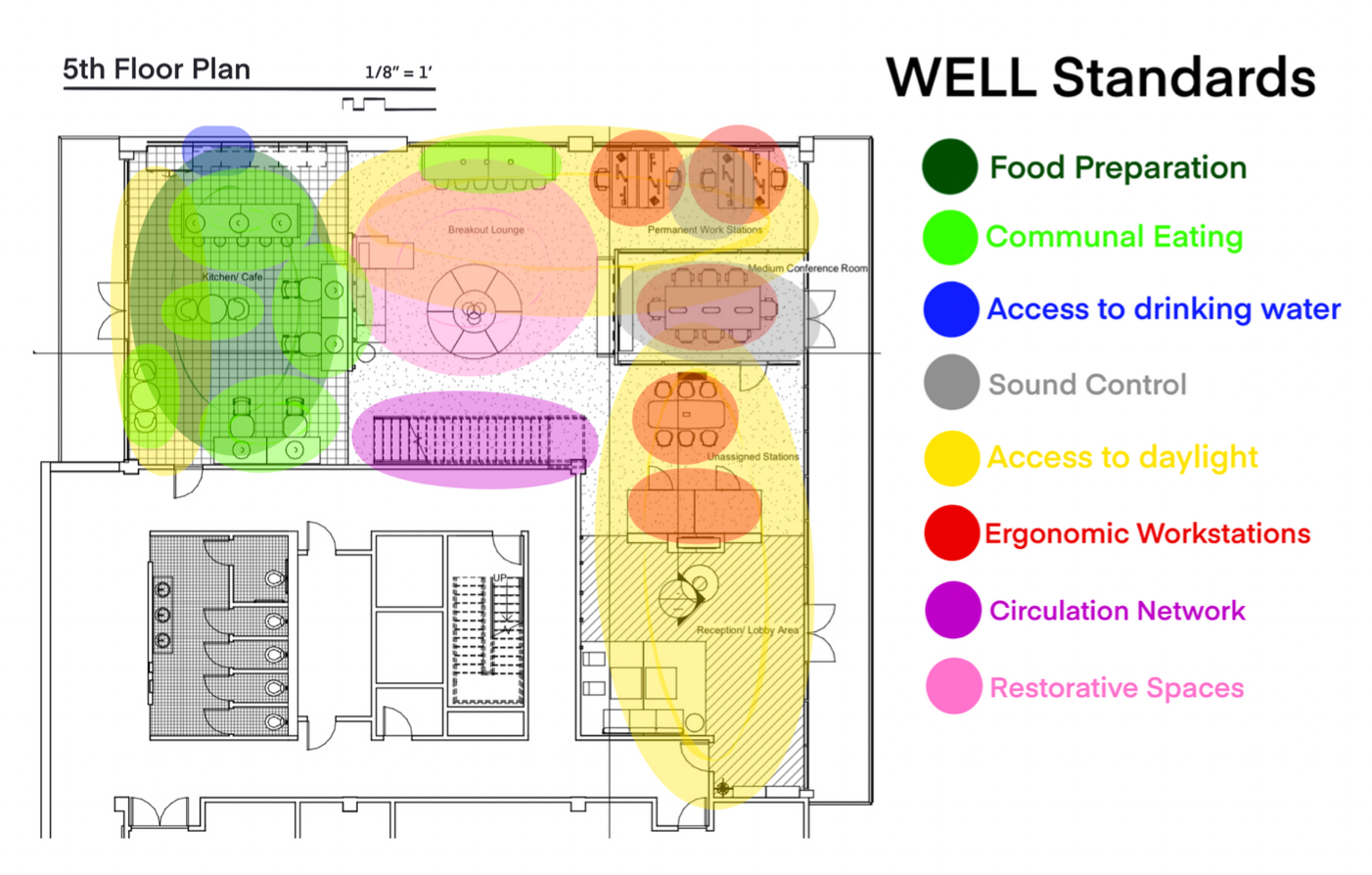
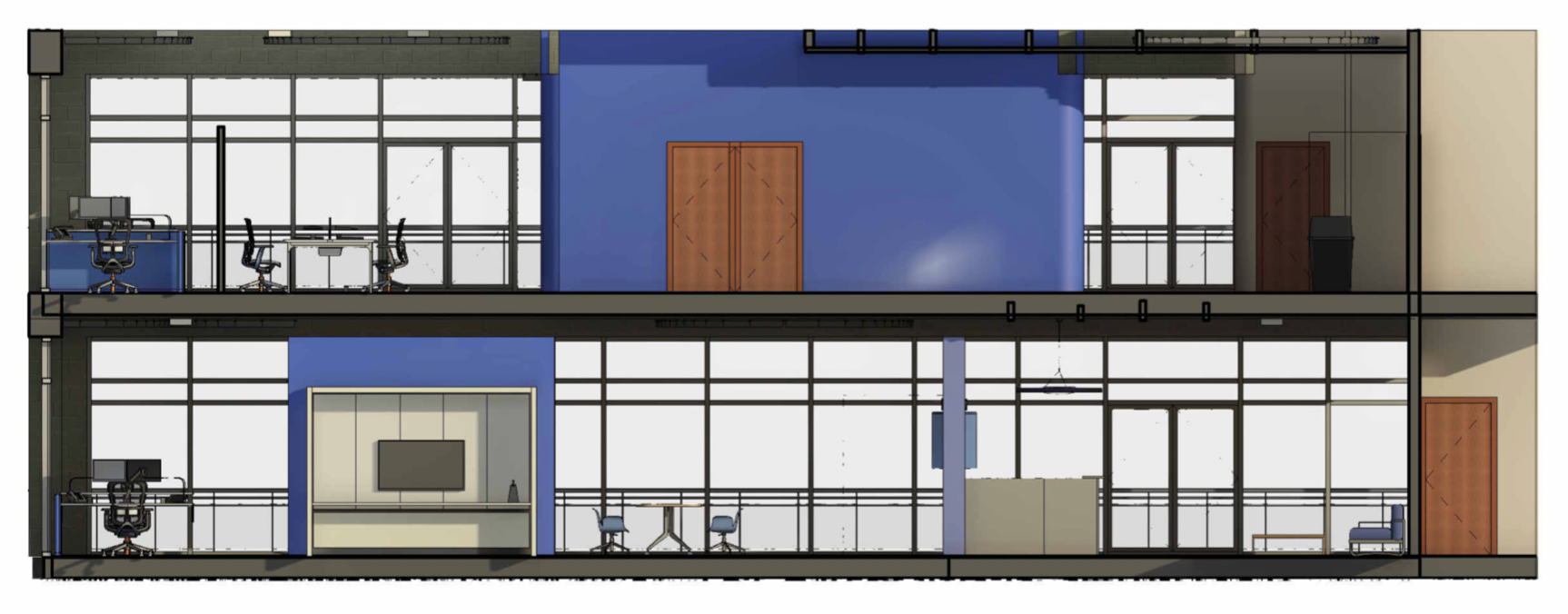
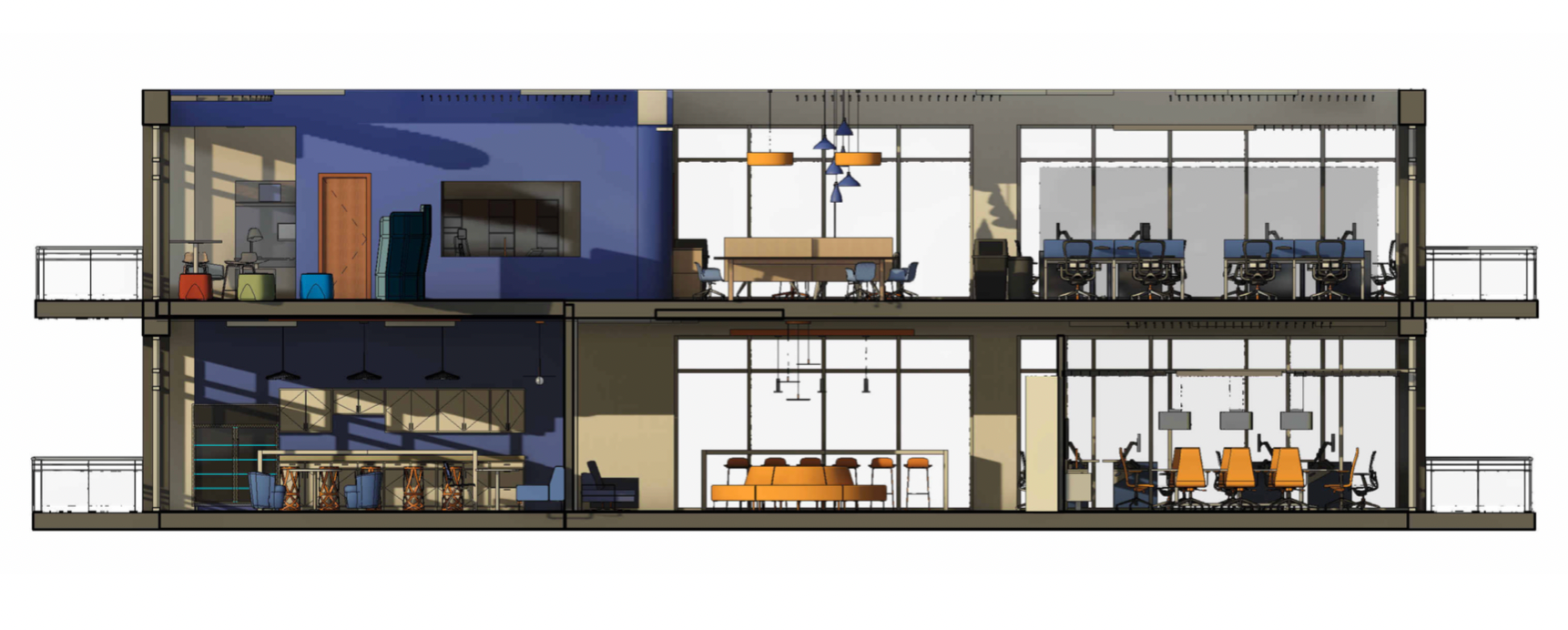
floor plan, sections, well standards diagram
process
concept statement:
The interior of CONNECT expresses the brand statement by integrating many different workspace environments, utilizing contrast and harmony. Comfort is a key value, physically and mentally, holding a proper balance between fast and slow work styles. The numerous open spaces provide fresh air, promote connectivity between coworkers, and add to the organic structural forms of the office. The space takes on a blue and orange color pallet with contrasting white and beige tones to represent a vibrant, and high-energy workspace that motivates employees. The 5th and 6th floors transition well together due to the similar modern yet playful design aesthetic, as well as the balance between private and collaborative workspaces. The 5th floor includes a reception area and lobby, leading into a workspace for permanent desks and collaborative spaces. Beyond this area is a conference room with a generous amount of acoustic lighting for sound control and privacy. Adjacent to the conference room is a lounge space where workers can come to decompress, watch television, or admire the NYC view from the bar seating along the floor-to-ceiling windows. The kitchen and cafeteria area takes place on the west side of the office, including lots of seating and access to the balcony. The 5th floor acts as a social space with a more lively environment to keep employees enthusiastic and energetic throughout the day. The 6th floor acts as the main working floor with both permanent and open desks. There are many collaborative thinking spaces including two ideation tables, two private work booths, and a comfortable lounge. The two owners' offices, the HR office, and the large conference room also reside on the 6th floor.
Visual Positioning board
The Visual Positioning Board visually expresses the image CONNECT is portraying. It includes personas, color schemes, design inspiration, materiality, etc. We see CONNECT as a brand that is trendy, vibrant, and high energy. The employees enjoy their morning Starbucks and admire the early morning NYC High Line. The modern design can be seen as well as pops of neon lights and motivational quotes. This is CONNECT.
PERSONAS
For our personas, we created 3 different types of people to help begin planning our design aesthetic and spatial plan. The personas focus on the employees of CONNECT, as well as a business partner to the company. We felt that the company had an audience of Gen-Z and millennial workers who are driven, passionate, and creative.
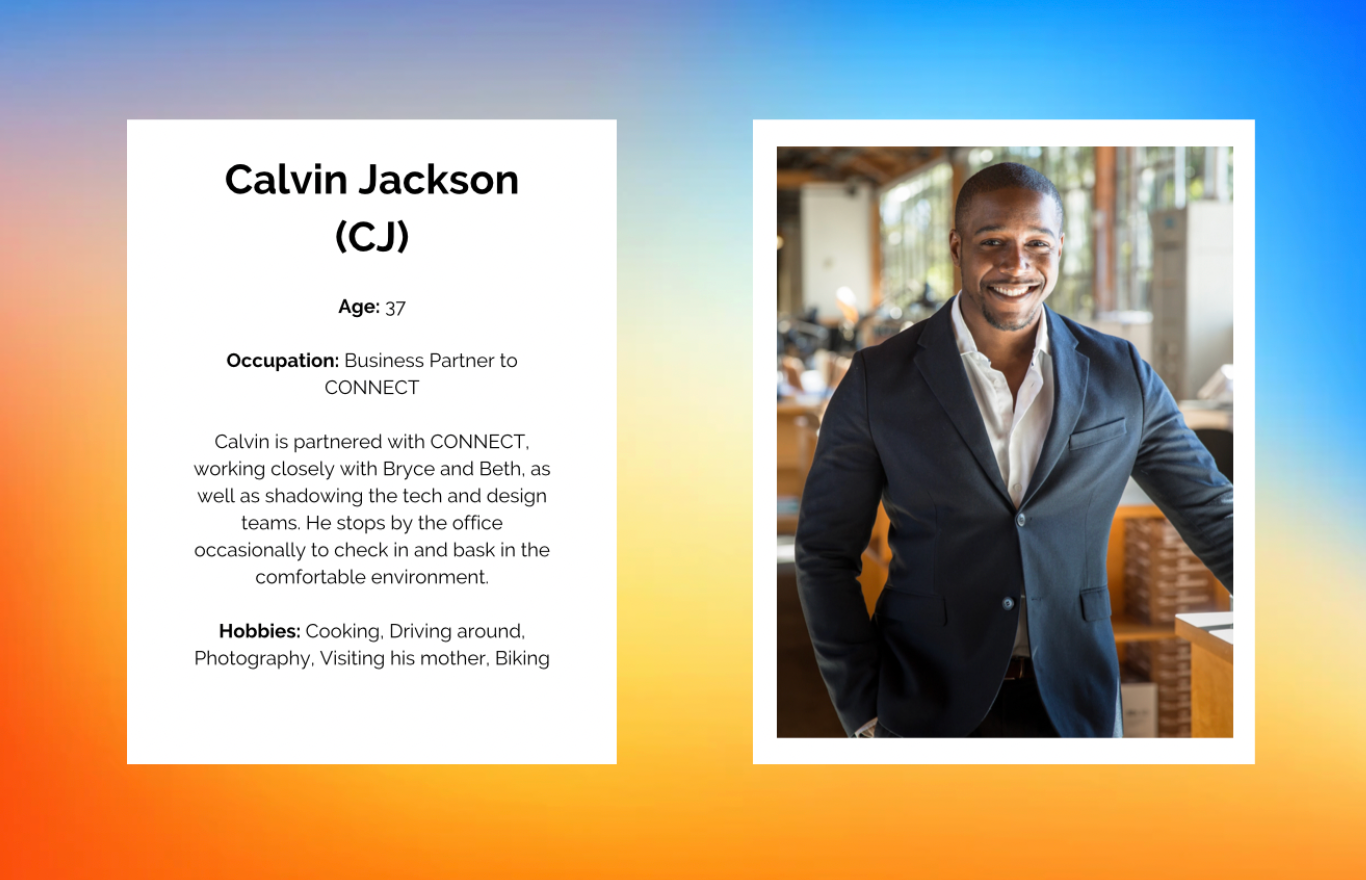
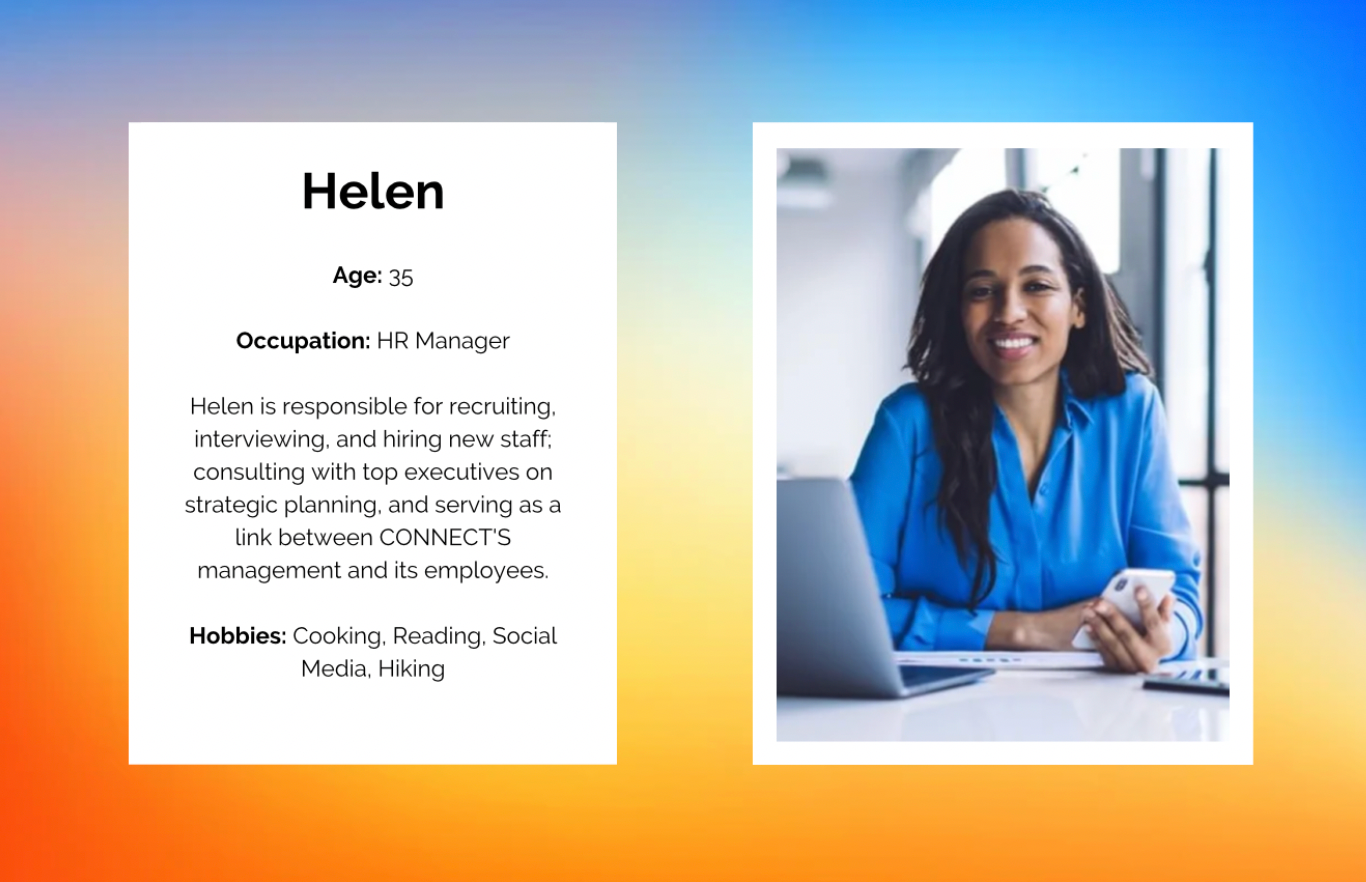
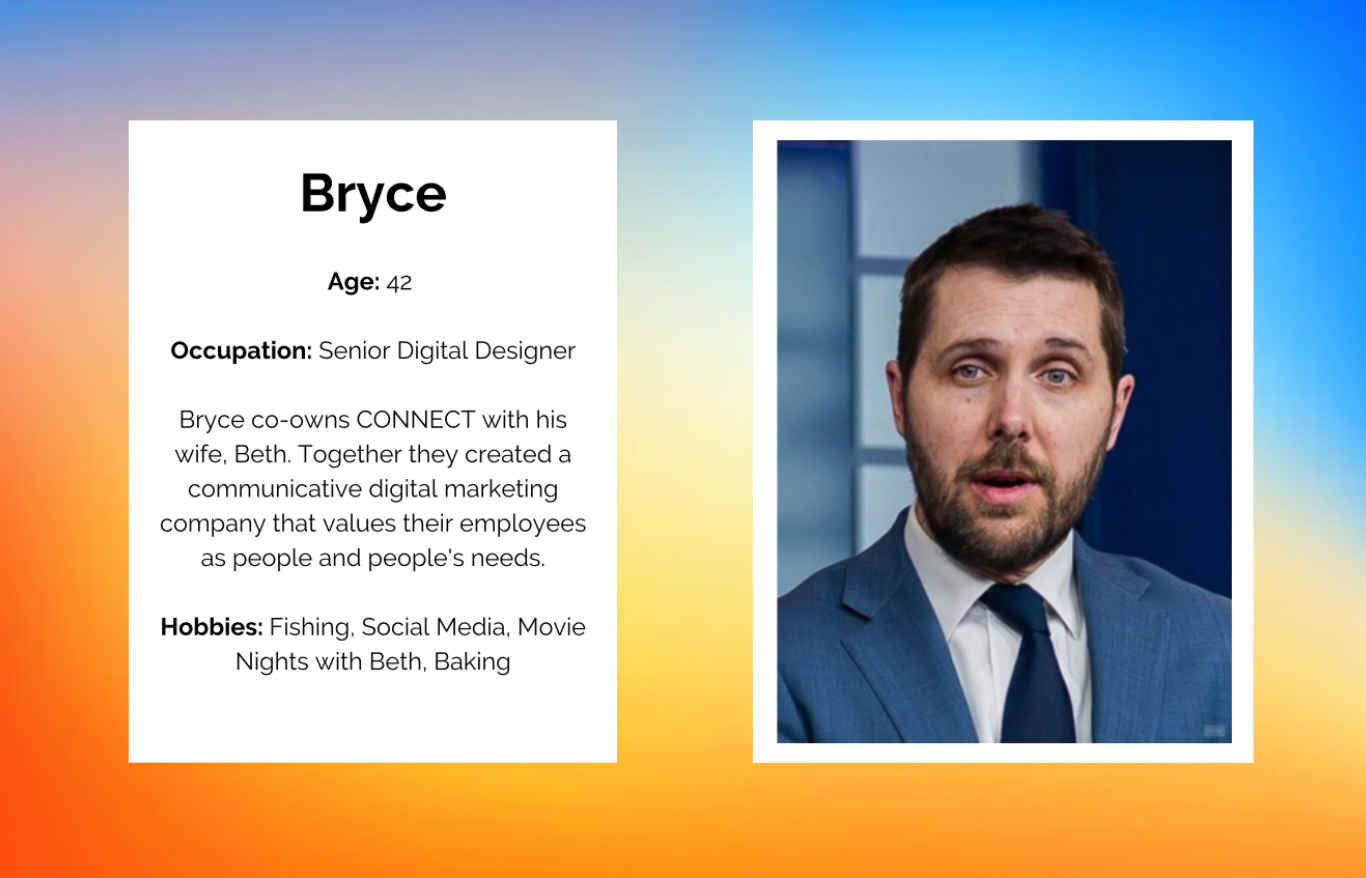
BUBBLE DIAGRAMS
In order to begin the spatial planning process of the office, I created 6 different bubble diagrams. Each showed a different layout of the components in the office, which I shared with my partner, Abbey, to decide which would be the best layout.
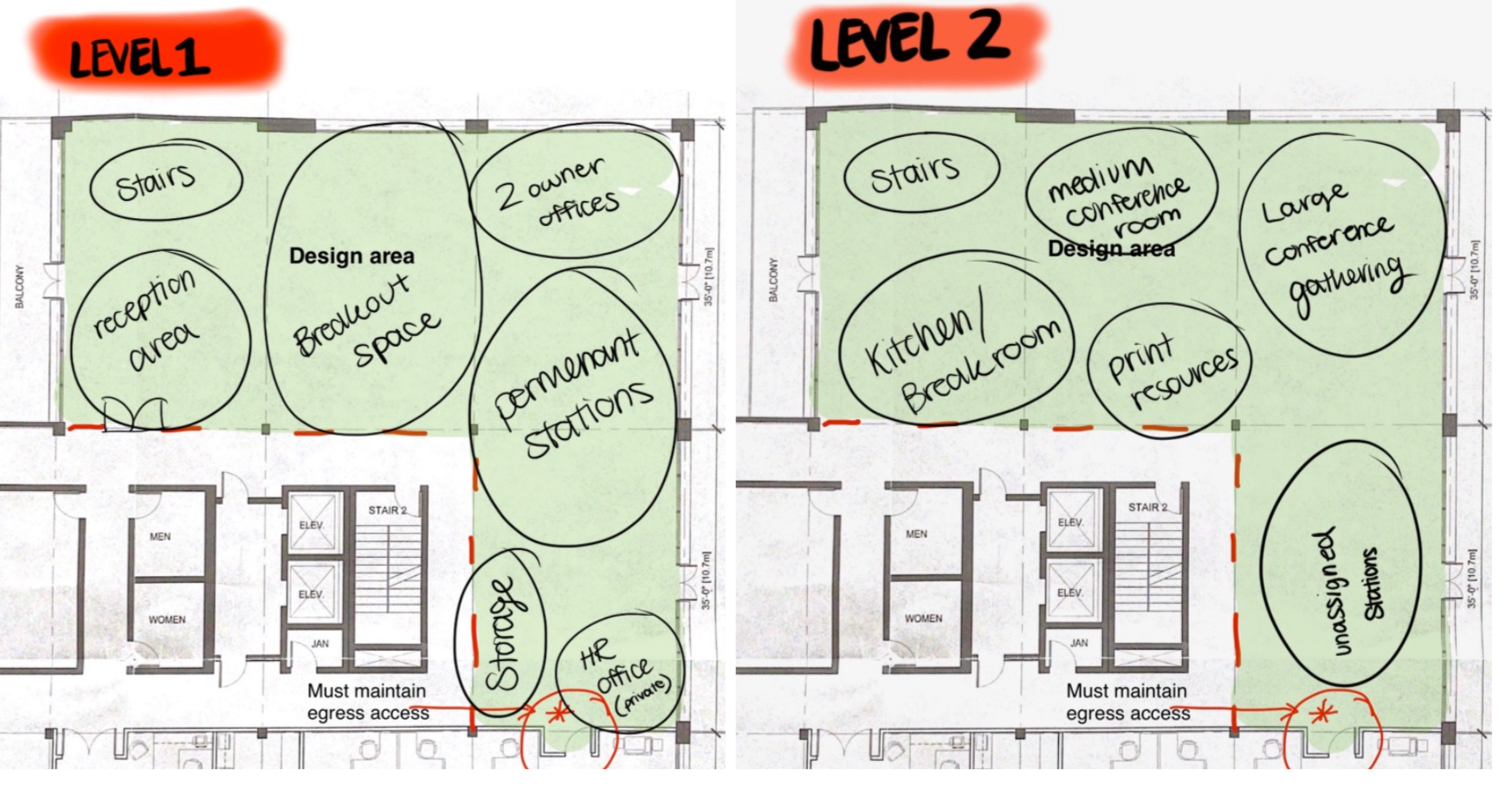
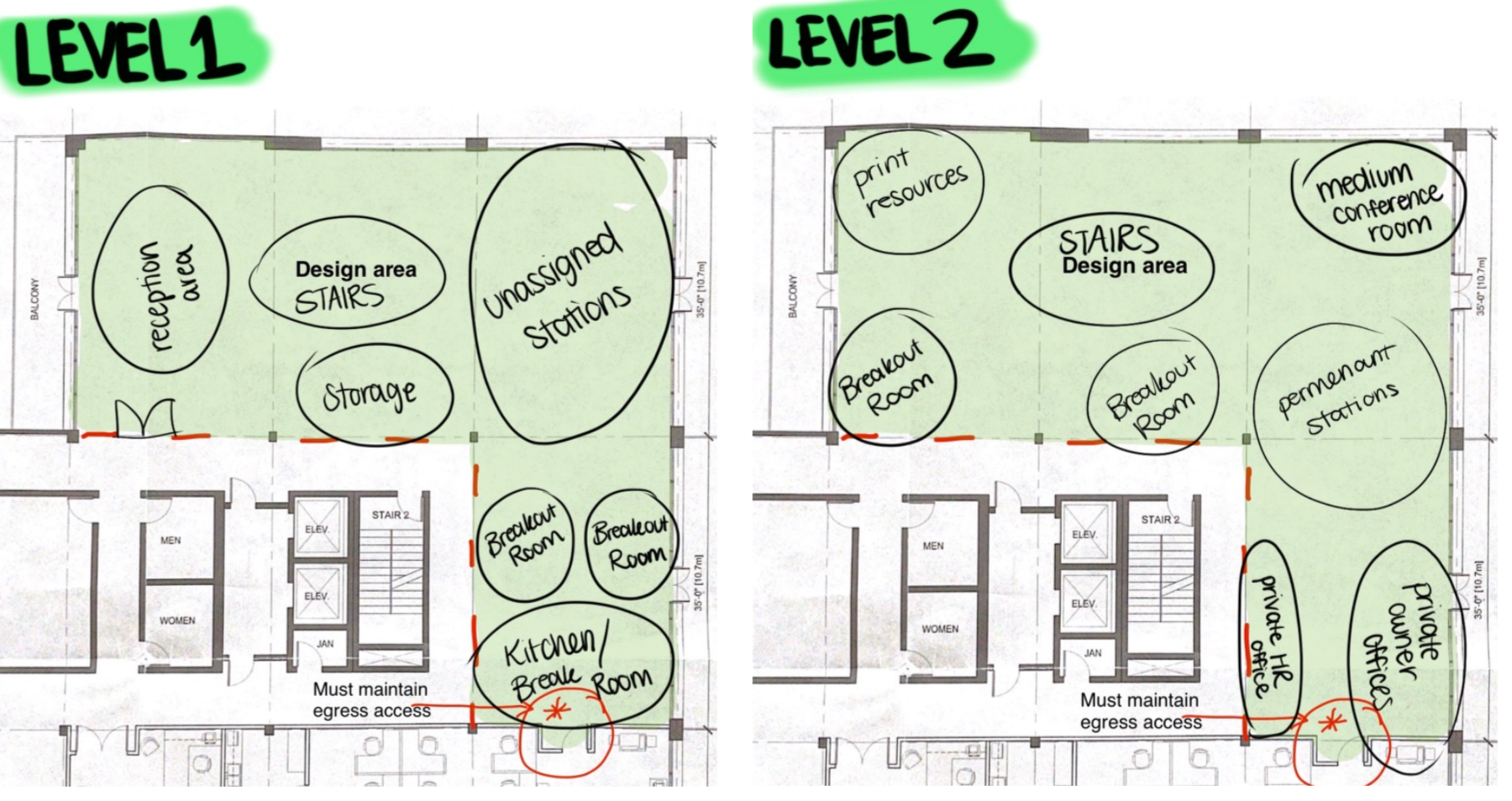
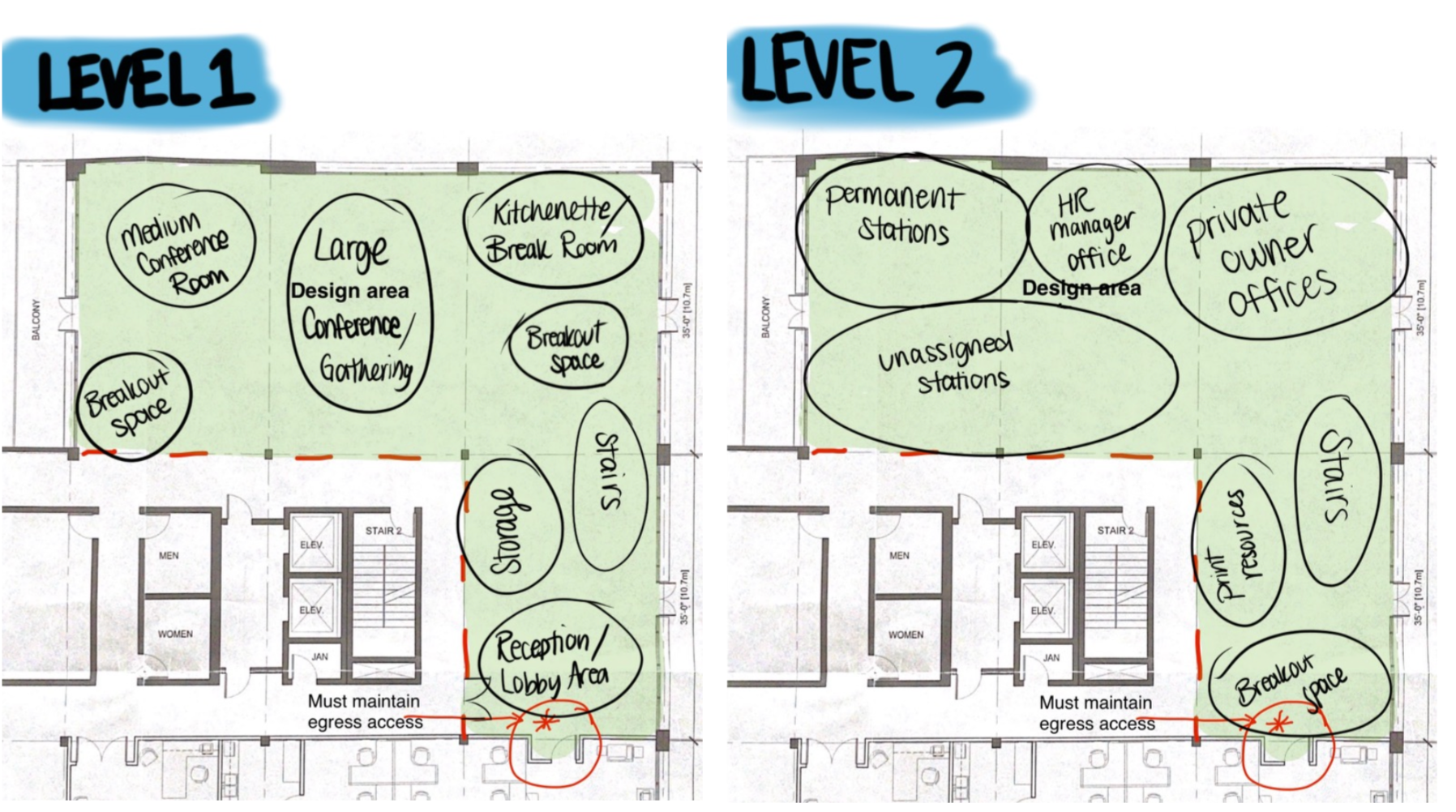
DEVELOPMENT PROCESS
Abbey and I created a chart to help us determine where we wanted each room to be placed based on the employees and required rooms within the office. THIS FURTHER HELPED WITH SPACIAL PLANNING.
floor plan draft
We then created a Revit file to start putting in furniture. We chose Haworth as our manufacturer because we were drawn to the large furniture selection they had for office spaces and felt it would match our design aesthetic well.
This was my first draft floor plan. We decided the fifth floor should include half of the permanent workstations as well as a conference room to make the space more ADA accessible. Also, I added egress exits and changed the orientation of the reception area to create better circulation.
After review, it was noted that the permanent work stations were crammed in a corner with little daylight and placed in a high volume area. Also, the hush boxes in the lounge were blocking lots of natural light, and the kitchen seating did not allow for good circulation.
