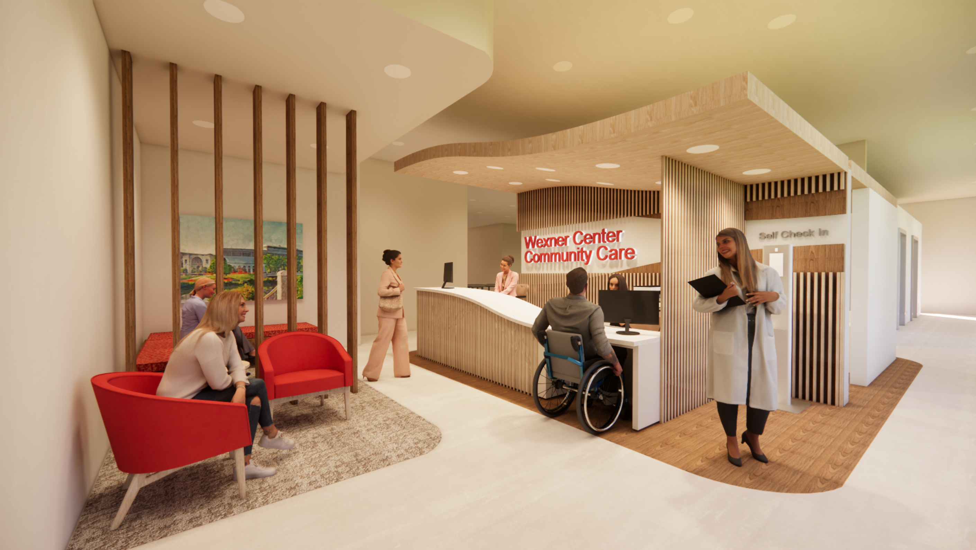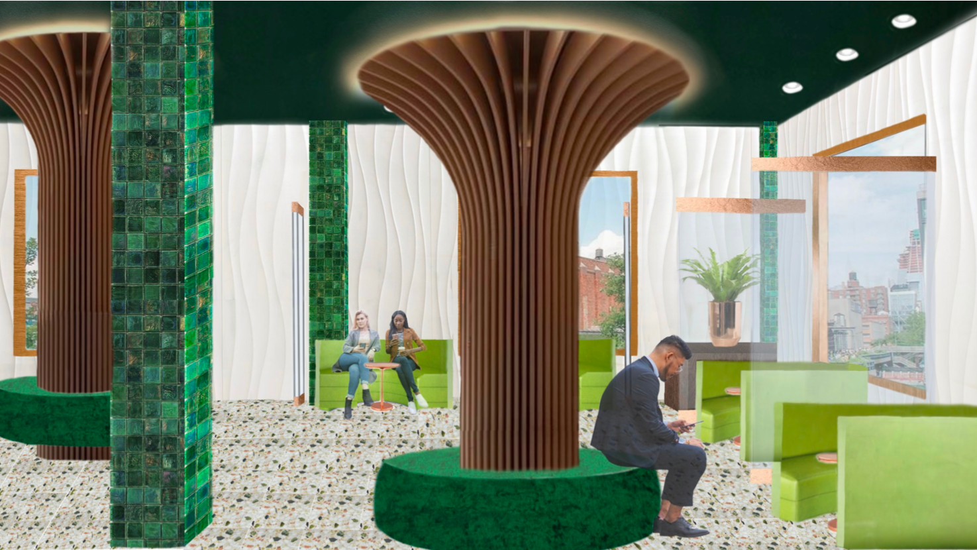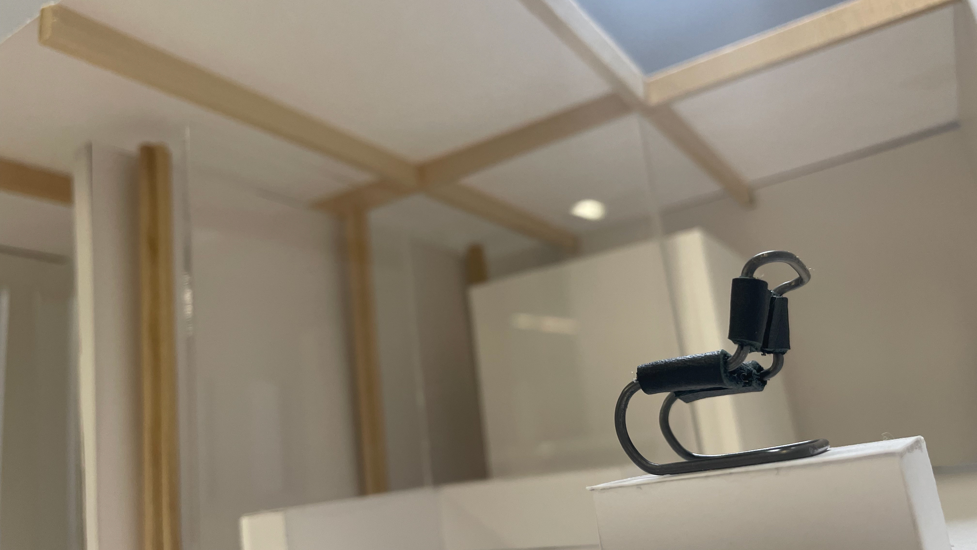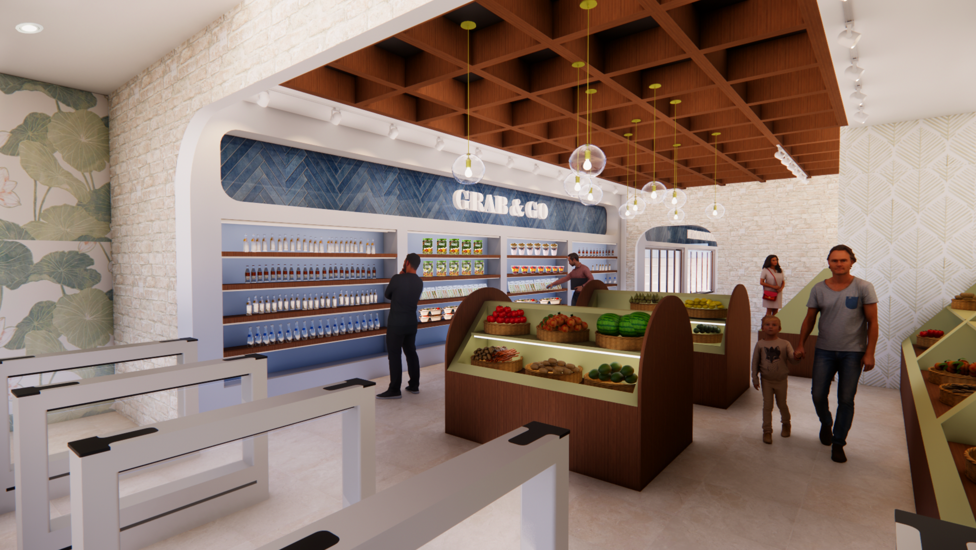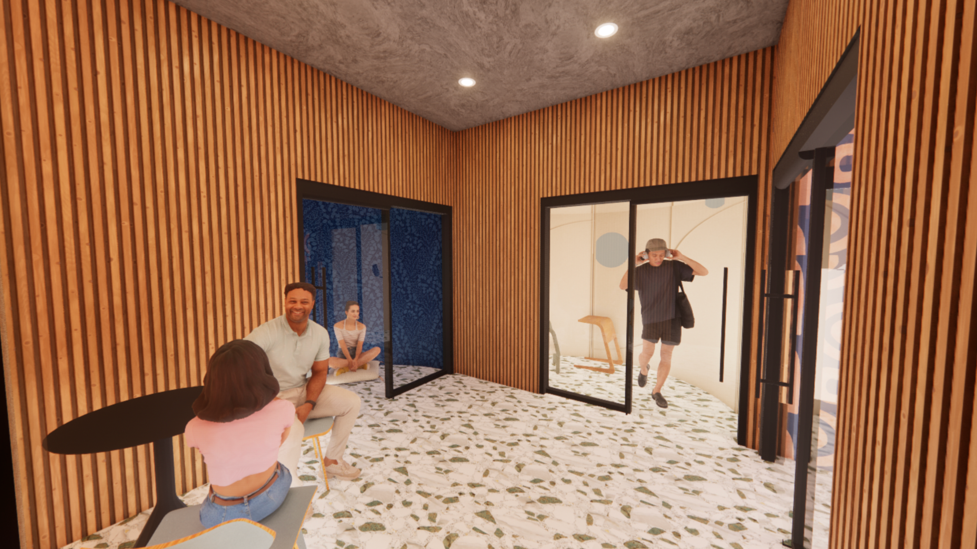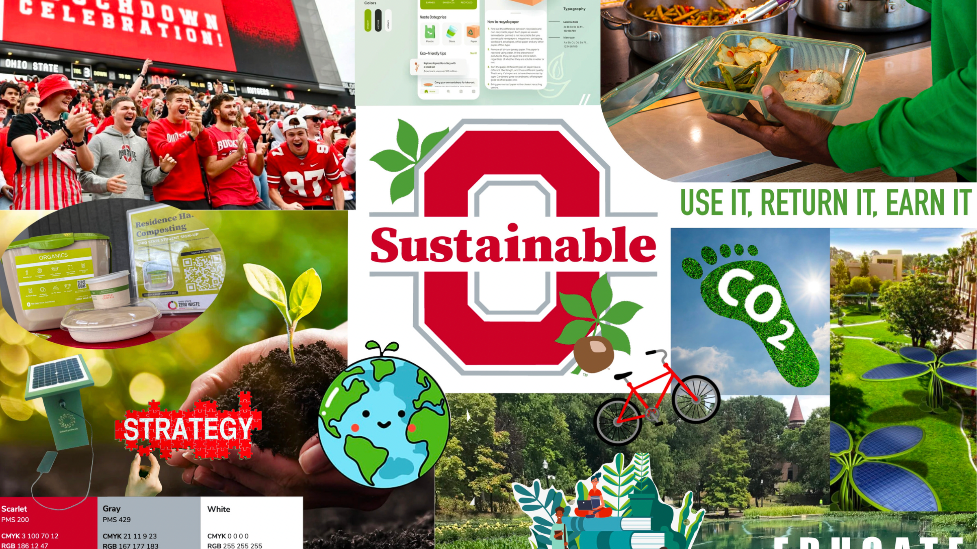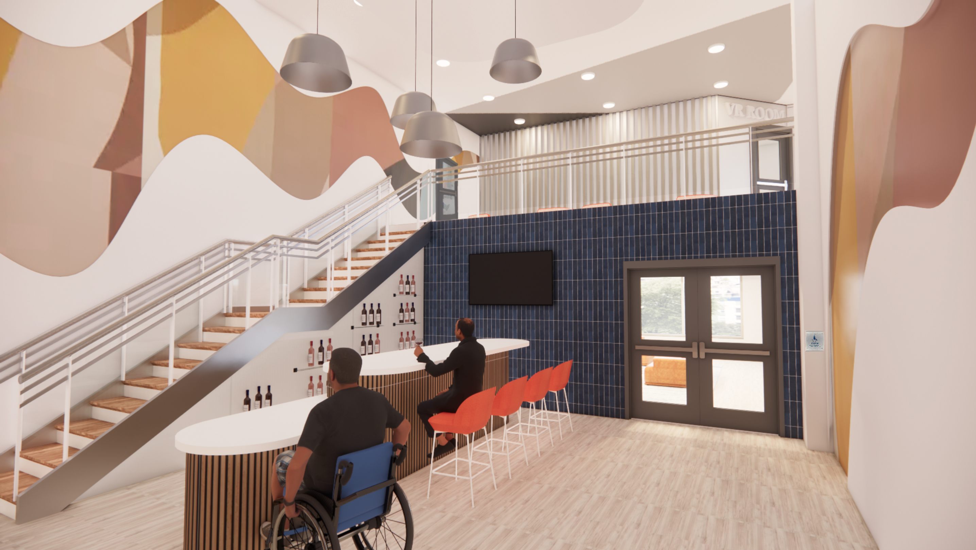project description:
Building on your in-depth understanding of Ohio State’s campus community, student needs, and diverse place typologies—learning, living, working, and socializing—you will develop a building-specific design that redefines the future of learning environments. This project focuses on transforming Hughes Hall into an inclusive, universally accessible, and sustainable space that integrates three key student-centric environments: classrooms, maker spaces/digital union, and third spaces.
A critical aspect of this redesign is enhancing the flow and circulation between these three spaces, strengthening their connections to create a seamless and dynamic learning experience. Your design should foster collaboration, innovation, and accessibility, ensuring that Hughes Hall becomes a model for the next generation of academic spaces at Ohio State.
pro resources:
Revit, procreate, adobe illustrator
hughes hall remodel
the Hughes Hall remodel includes clean & messy maker spaces, a collaboration studio classroom, and a lounge and café area. All furniture is from the Miller Knoll family of brands, and the final project is presented to professionals from Gensler, Miller Knoll, and Muuto.
final rendered perspectives
clean maker space
clean maker space
collaboration studio
messy Maker space
messy maker space
lounge/ café
lounge/ café
patio connected to lounge/ café
final floor plans
clean maker space
messy maker space
lounge/ café
collaboration studio
the clean maker space is an area where individuals can create softer, cleaner projects such as basic prototyping, sewing, crafting, etc. This space differs from the messy maker space which is used for more industrial projects such as ceramic making, wood cutting, laser cutting, 3d printing, etc.
The collaboration studio can be reserved by a class or used by students, faculty, or staff in their free time to meet with groups and collaborate on projects. various types of furniture is used in this space so individuals can feel comfortable and work in a position or area that is best for them.
The lounge and café area fills four floors of various types of lounge seating and dining areas all connected by stairs and a dynamic mural representing the flow between the spaces. These spaces are used to relax and unwind between classes.
final sections
maker space section a
maker space section b
lounge/ café section
FURNITURE SCHEDULES
FURNITURE PLANS
MATERIALS PALETTE
Process
CONCEPT STATEMENT
The Ohio State University’s new and improved Hughes Hall taps into the creative journey of discovery. This space acts as a multifunctional hub for all Ohio State students, faculty, and staff by incorporating maker, third, and learning spaces throughout the 5 floors. These spaces allow individuals to discover their creative and educational potential, by fostering hands-on learning, innovation, and collaboration, in a motivating setting. Throughout the five floors of the new Hughes Hall, there are visual paths and checkpoints that represent moments for creative expression. Bursts of scarlet in murals on the walls signify that the space presents an opportunity for growth. The murals connect spaces to one another, informing the journey throughout the building. Other abstract murals with flowing lines connect adjoining spaces on different floors, enhancing the experience of movement throughout. The furniture in the space is comfortable and welcoming, allowing students to open up, unwind, and procure a sense of belonging in Hughes Hall and the greater Ohio State University.
DESIGN STRATEGIES
WE FOCUSED ON 3 DIFFERENT DESIGN STRATEGIES THAT WOULD HELP US IN OUR DESIGN PROCESS AND GET OUR OVERALL MESSAGE ACROSS WHEN CREATING STRUCTURES AND CHOOSING FURNITURE.
visual posITIONING BOARD
The Visual Positioning Board visually expresses the image that the NEW AND IMPROVED HUGHES HALL is PORTRAYING. It includes personas, VIBRANT COLORS, AND DESIGN INSPIRATION. WHEN DESIGNING HUGHES HALL WE WANTED THE WORDS CREATE, UNWIND, COLLABORATE, and DISCOVER TO STAND OUT WITHIN THE USAGE, FLOW, AND AESTHETIC OF OUR SPACES.
PERSONAS
TWO PERSONAS WERE CREATED TO HELP US UNDERSTAND WHAT KIND OF PEOPLE WOULD BE USING THIS SPACE AND HOW WE CAN DESIGN FOR THEIR NEEDS.
BLOCK DIAGRAMS
I INITIALLY CREATED 3 VARIOUS BLOCK DIAGRAMS OF EACH FLOOR IN HUGHES HALL TO BEGIN GATHERING IDEAS FOR SPATIAL PLANNING AND FLOW THROUGHOUT THE BUILDING. COURTNEY AND I ANALYZED THESE DIAGRAMS AND CREATED A FINAL VERSION THAT HAD MORE ADJACENT AND VERTICAL FLOW AND BEGAN BUILDING OUR REVIT FILE.
BLOCK DIAGRAM KEY
DRAFT BLOCK DIAGRAMS
FINAL BLOCK DIAGRAM
ADJACENCY MATRIX
I CREATED AN ADJACENCY MATRIX TO FURTHER HELP WITH SPATIAL PLANNING AND help us determine THE ESTIMATED SQUARE FOOTAGE, # OF ROOMS, ACCESSIBILITY, AND PRIORITY.
INSPIRATION BOARDS
collaboration studio Inspiration
café/ lounge inspiration
maker space inspiration



