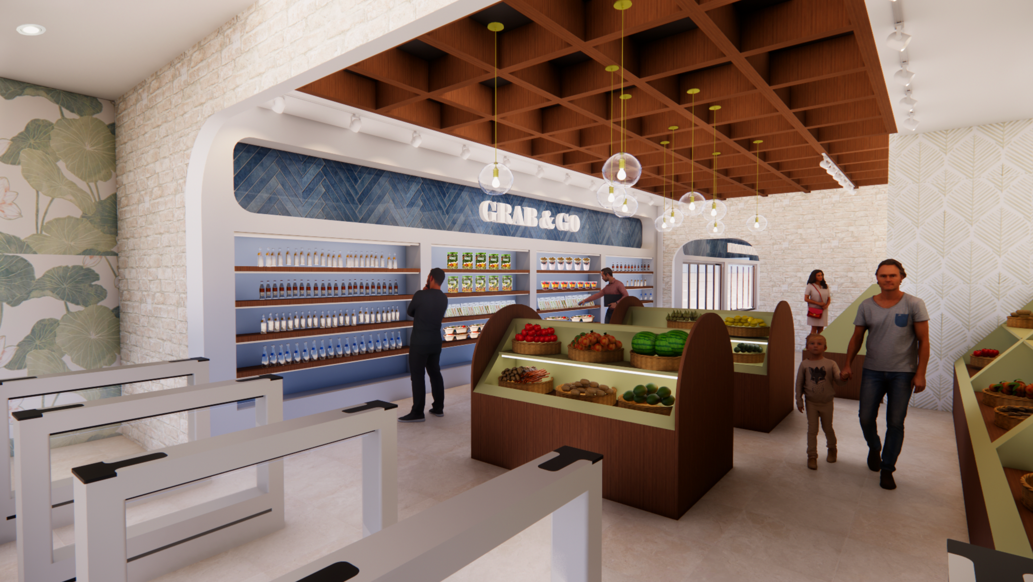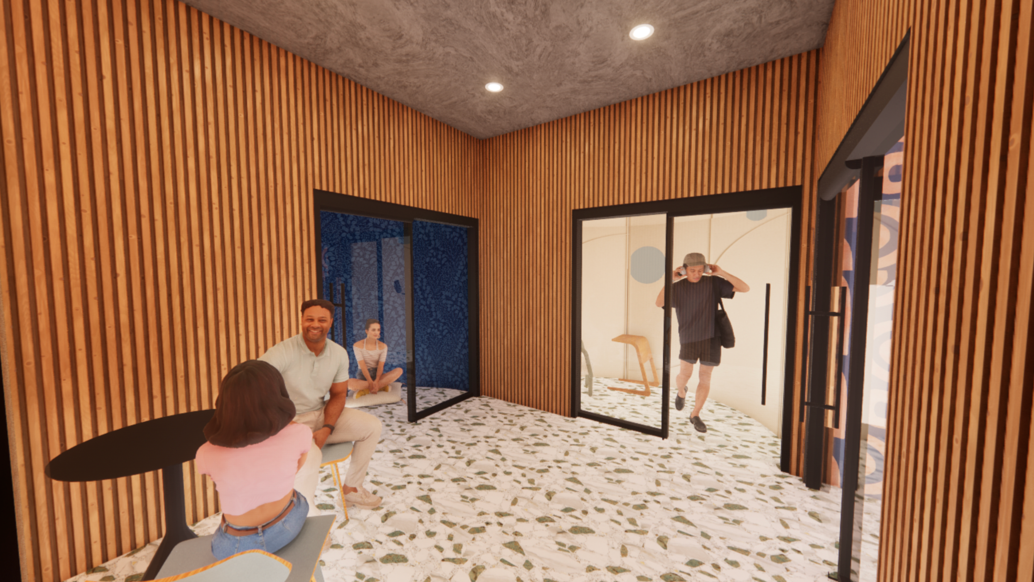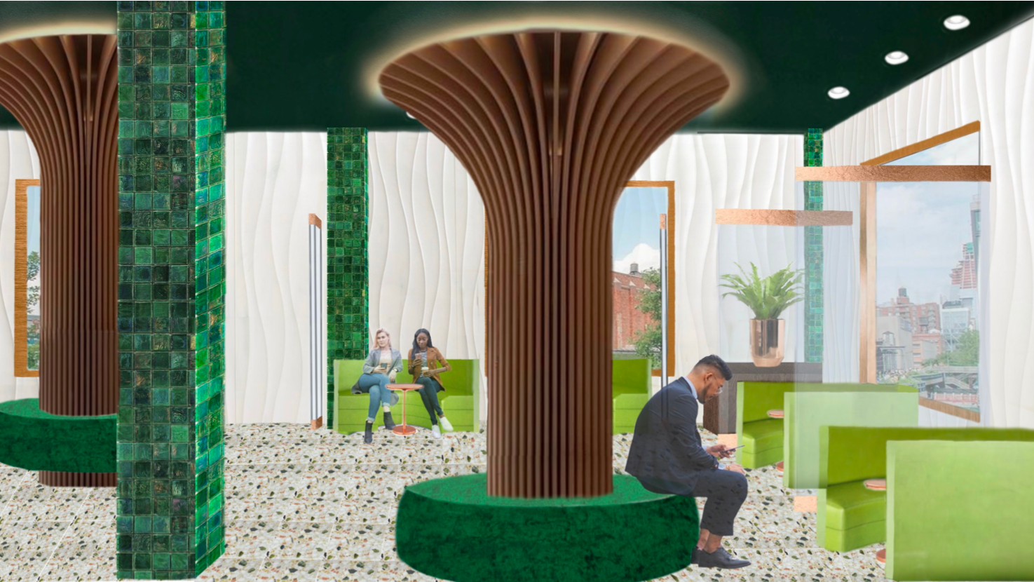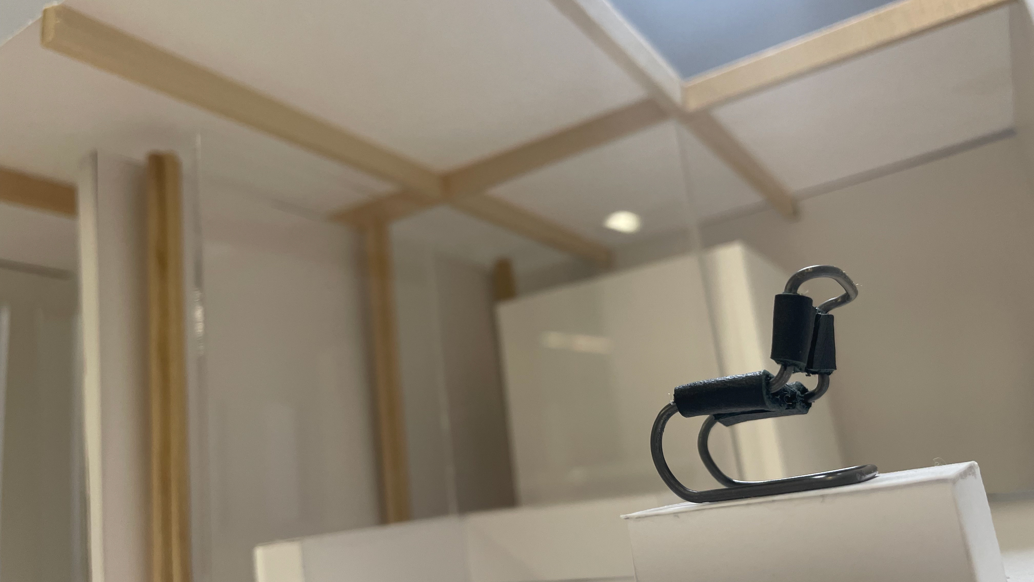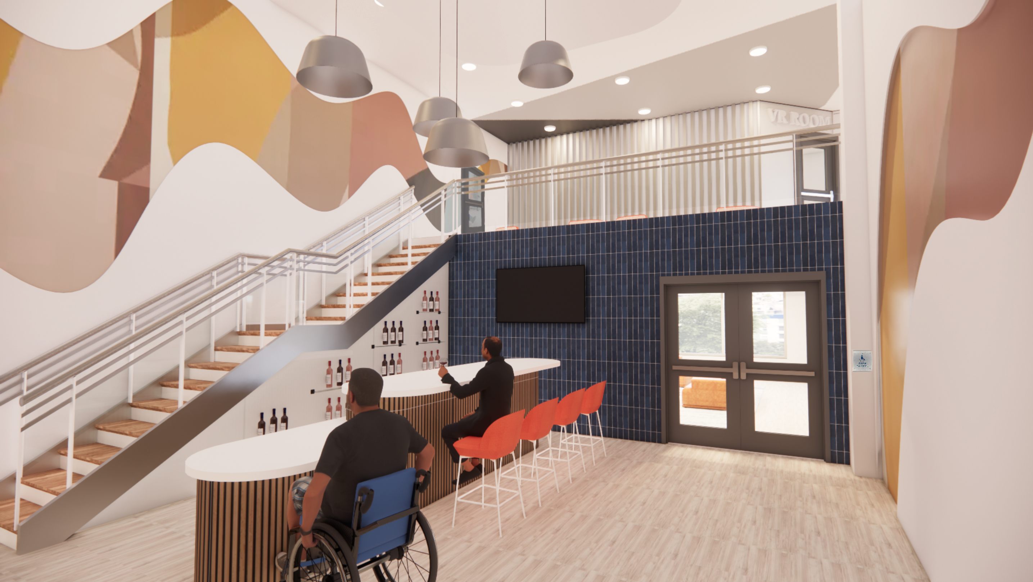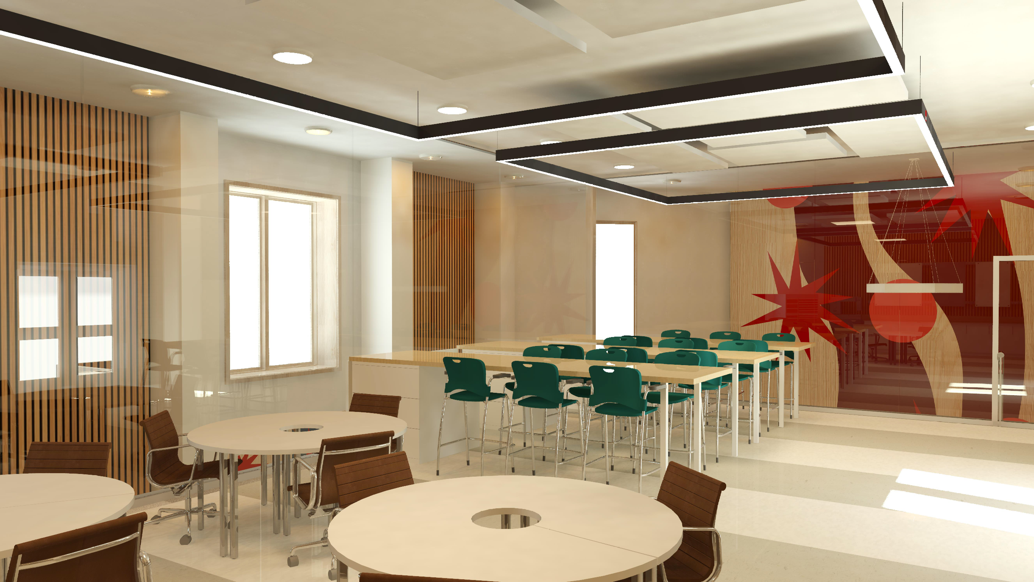PROJECT DESCRIPTION:
Your senior living community will feature an integrated “boutique” healthcare space from The Ohio State University Wexner Medical Center Outpatient Care. This specialized “medtail” facility will provide essential outpatient services tailored to the needs of future older adults and the broader community. It will offer routine medical care, mental health services, and a retail pharmacy, ensuring accessible and age-friendly healthcare within the living environment.
As an embedded facility, your design should prioritize age-friendly principles, considering which services can be effectively provided on-site versus those requiring external care. Drawing from current healthcare trends, generational cultural shifts, and futuring exercises, your team will create a medical space that seamlessly supports the evolving lifestyles and healthcare needs of its residents.
PRO RESOURCES:
REVIT, PROCREATE
MEDTAIL - HEALTHCARE BOUTIQUE
THE MEDTAIL CENTER INCLUDES A RECEPTION/ CHECK-IN AREA, EXAM ROOMS, A PHYSICAL THERAPY AREA, STAFF OFFICES AND HOTELING AREA, PATIENT HOTELING AREAS, AND PRIVATE MEDITATION/ THERAPY ROOMS. THESE SPACES ALL USE UNIVERSAL DESIGN STRATEGIES TO BENEFIT THE NEEDS OF THEIR USERS.
FINAL RENDERED PERSPECTIVES:
reception / check -in
reception / check - in
check out
exam room
physical therapy area
staff hoteling stations
final diagrams:
final floor plan
privacy diagram
3d block diagram
circulation diagrams
material palette
PROCESS
concept statement
Celebrating the spirit of Scarlet and Grey, Wexner Center Community Care is more than just a medical facility; it's a hub for promoting vitality and independence in our cherished seniors. Beyond routine check-ups, our programs focus on empowering seniors through personalized diet and exercise plans and in-house physical therapy sessions. We believe in fostering a sense of community and healthy living, offering guided activities that promote engagement and connection.
inspiration Boards
We worked together to create inspiration boards for each of the spaces within the medtail boutique. I focused on the meditation rooms and the waiting area.
personas
Our task was to create a persona of what our life would look like 50 years into the future to gain an understanding or prediction of what life would be like and connect that to designing for the future senior citizens of my generation.
Block diagrams
here is the spatial planning process of the programs within the medtail boutique. This helped us find the most convenient layout for our space.
programming
this chart indicates the quantity, unit area, daylight accessibility, noise level, privacy, and total sq. footage of each program.
