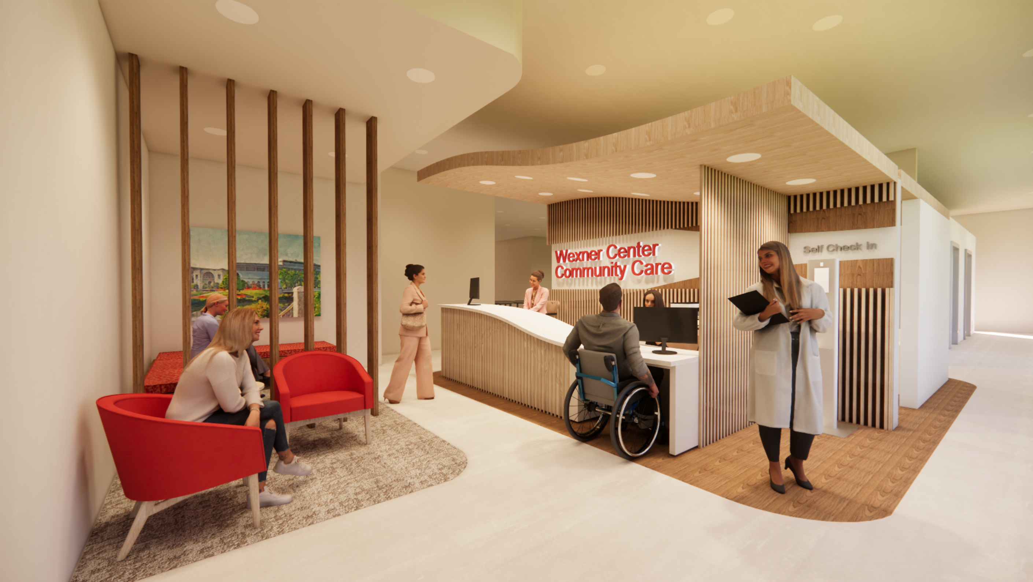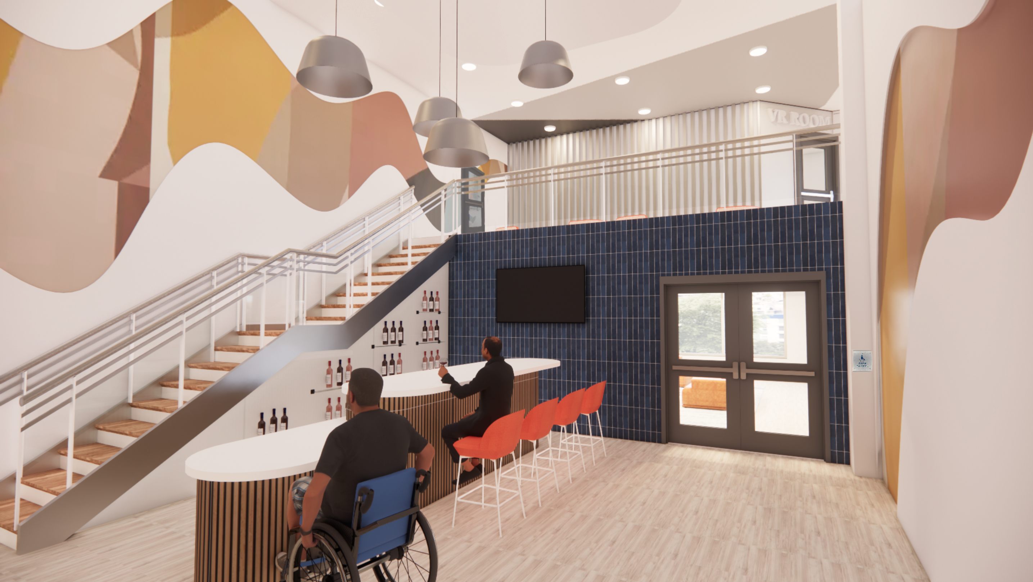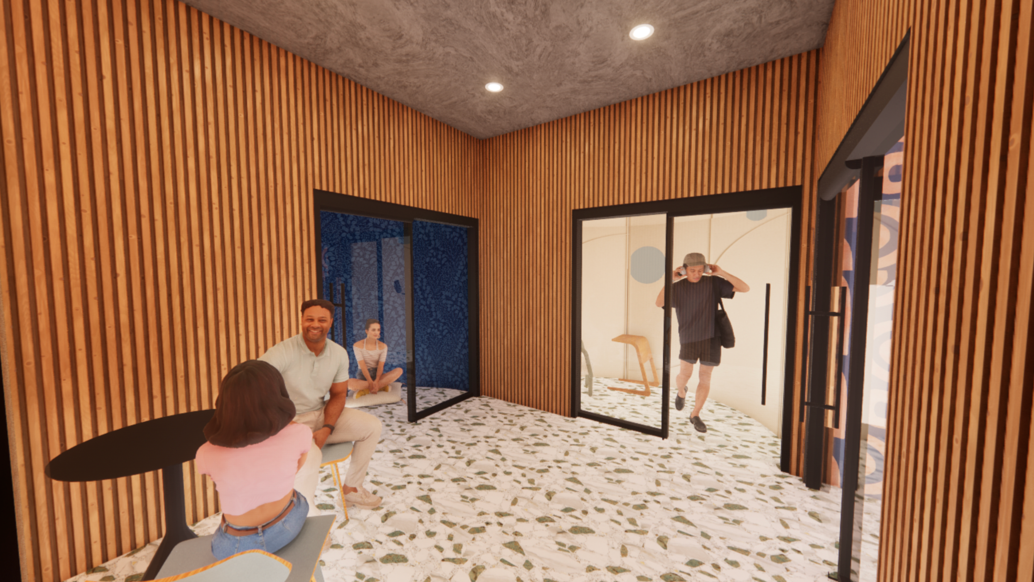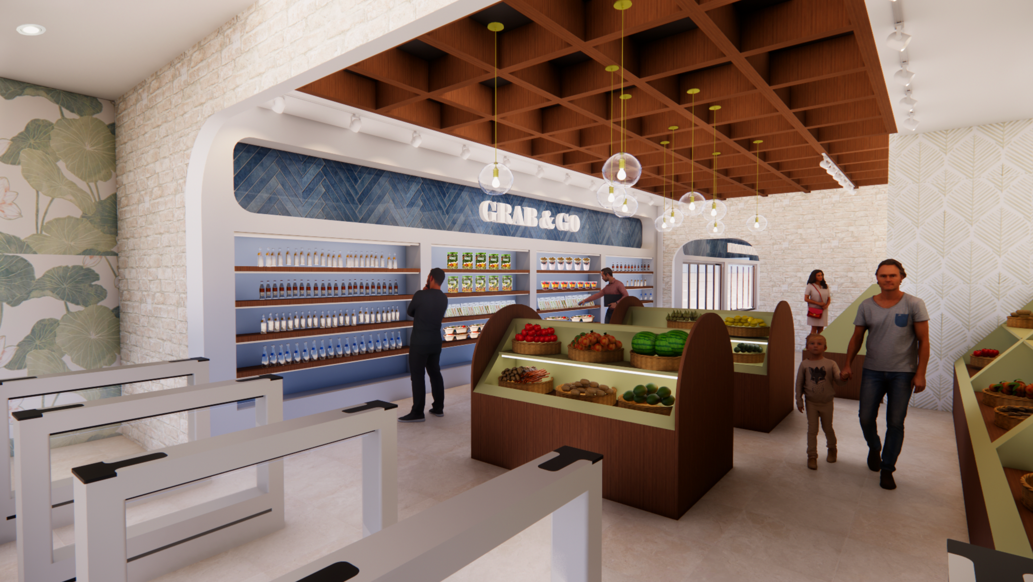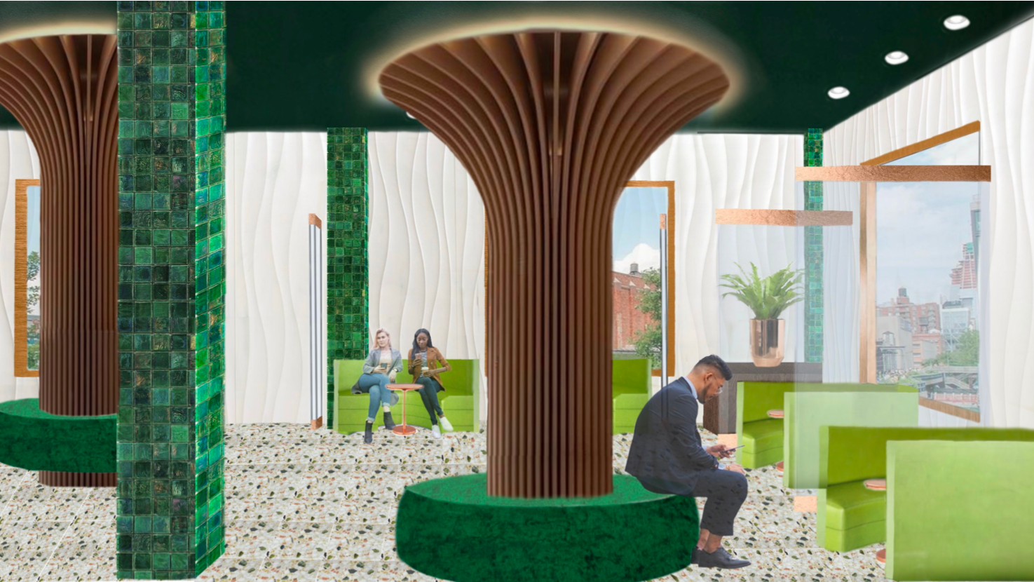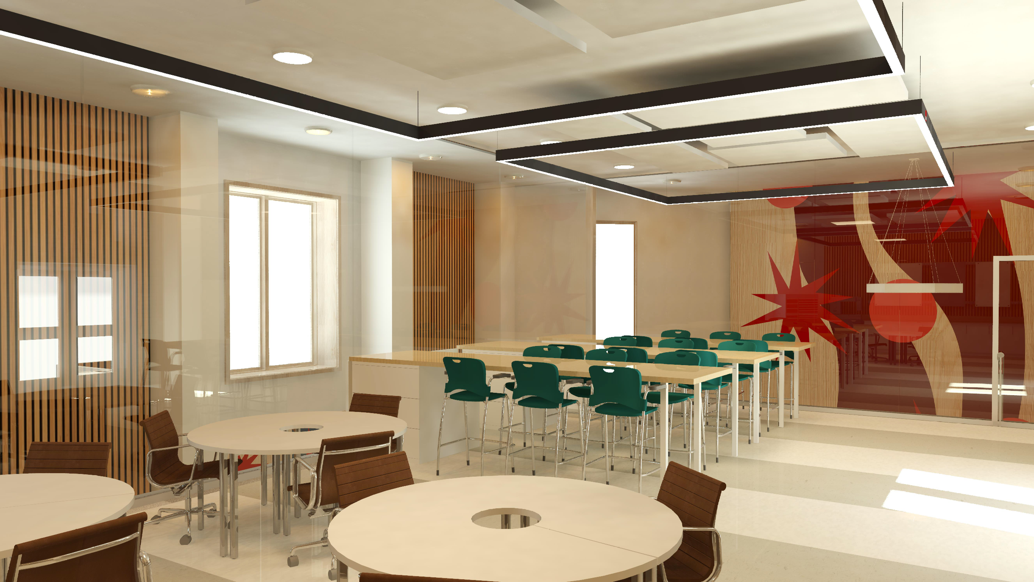project description:
To understand the design of a chosen chair, it is essential to research the architect or designer’s philosophy on space, form, materials, and construction. By examining their background and key works, one can identify recurring themes that influence both their architecture and furniture. Analyzing the chair’s materials, structure, and functionality reveals how these principles translate into smaller-scale design. Drawing connections between the chair and the designer’s broader work helps highlight shared ideas, such as material honesty, modularity, or spatial innovation, offering deeper insight into their overall design approach.
Techniques:
SketchUp, Procreate, Photoshop, physical model making
MIES VAN DER ROHE "MR SIDE CHAIR"
The museum models are represented in a 3/8” = 1’ scale and follow a 30' x 40' interior area. The model is also required to have an entrance, reception area, storage space, viewing area, and 4 linear windows across the back wall. The model uses various materials (Bristol, cardboard, wooden dowels, acrylic) to help achieve a successful craft and overall pleasant presentation
final model documentation
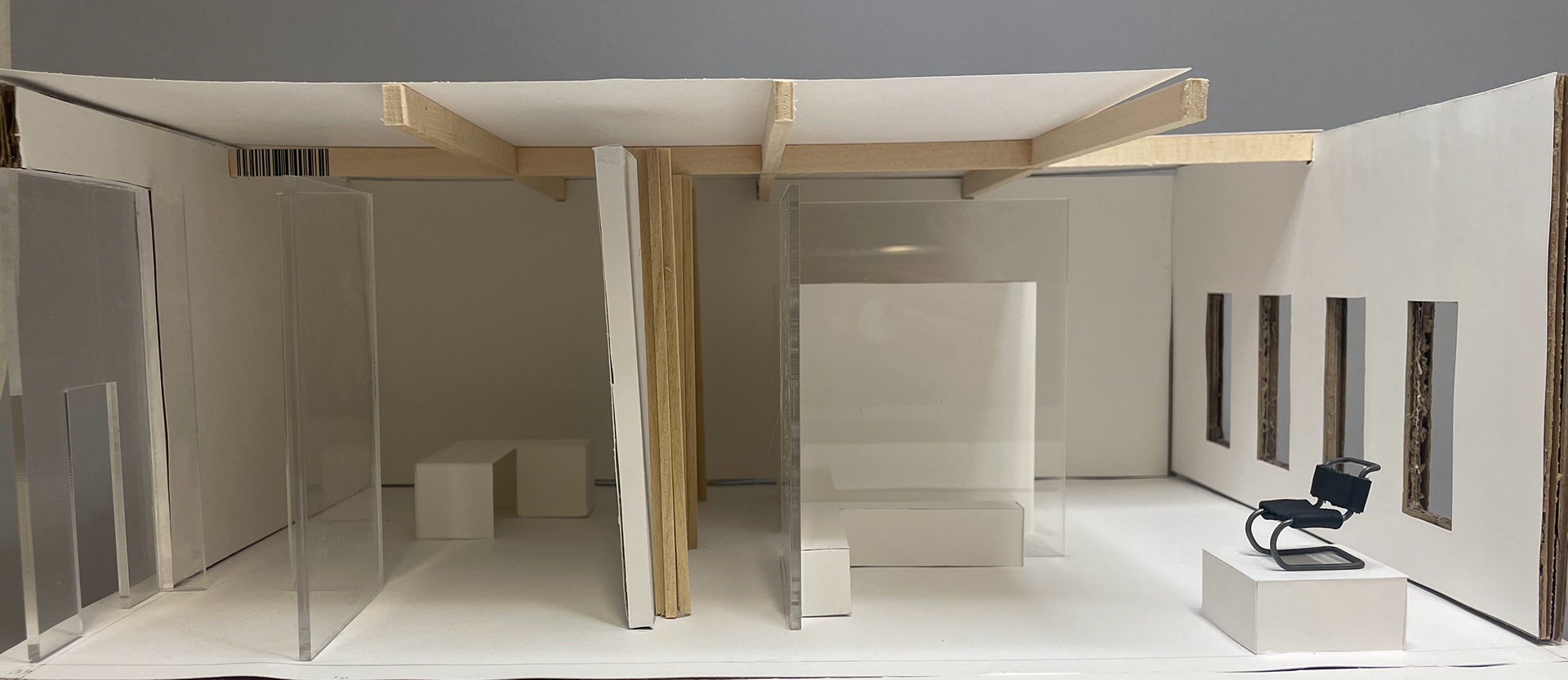
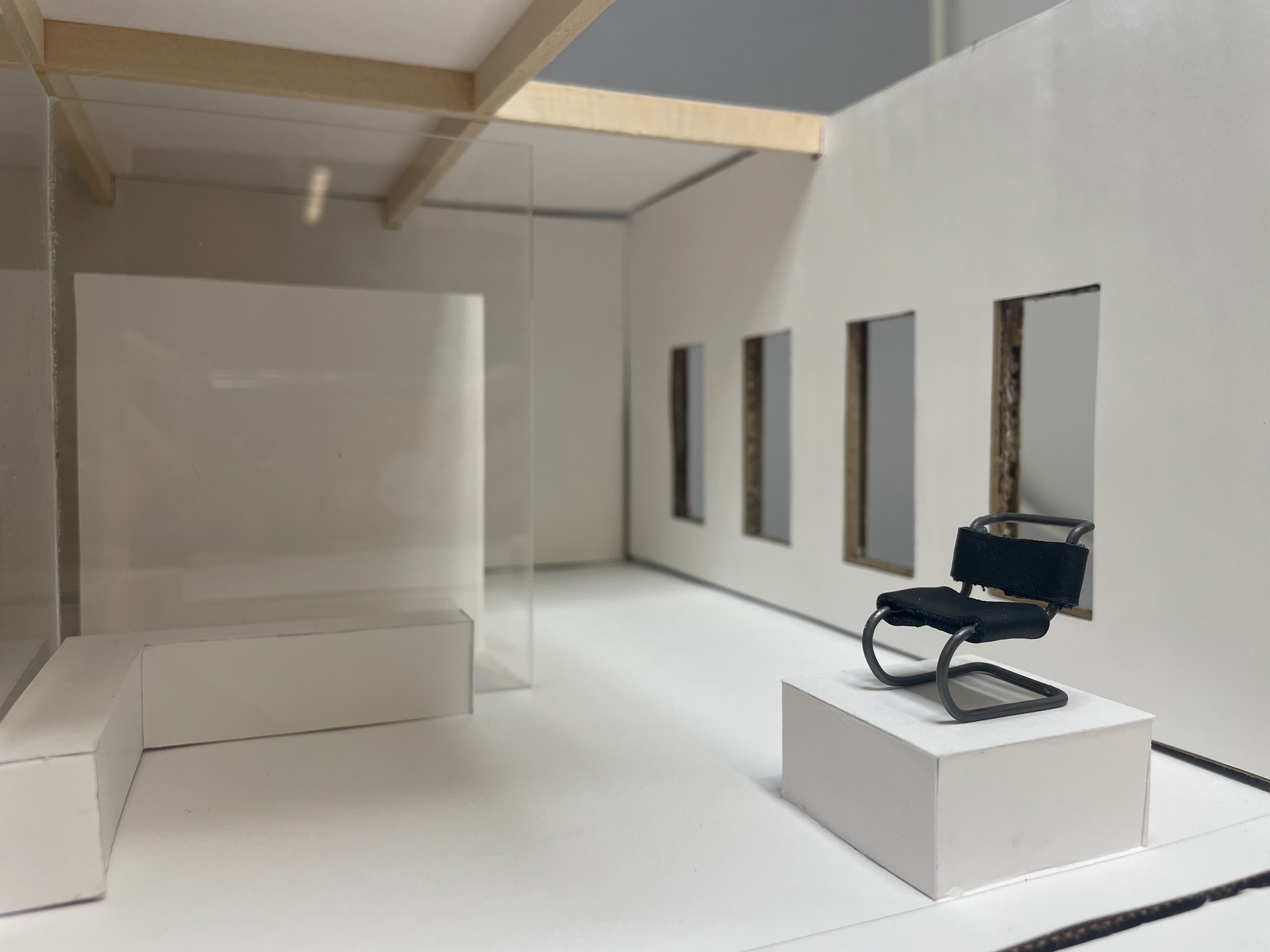
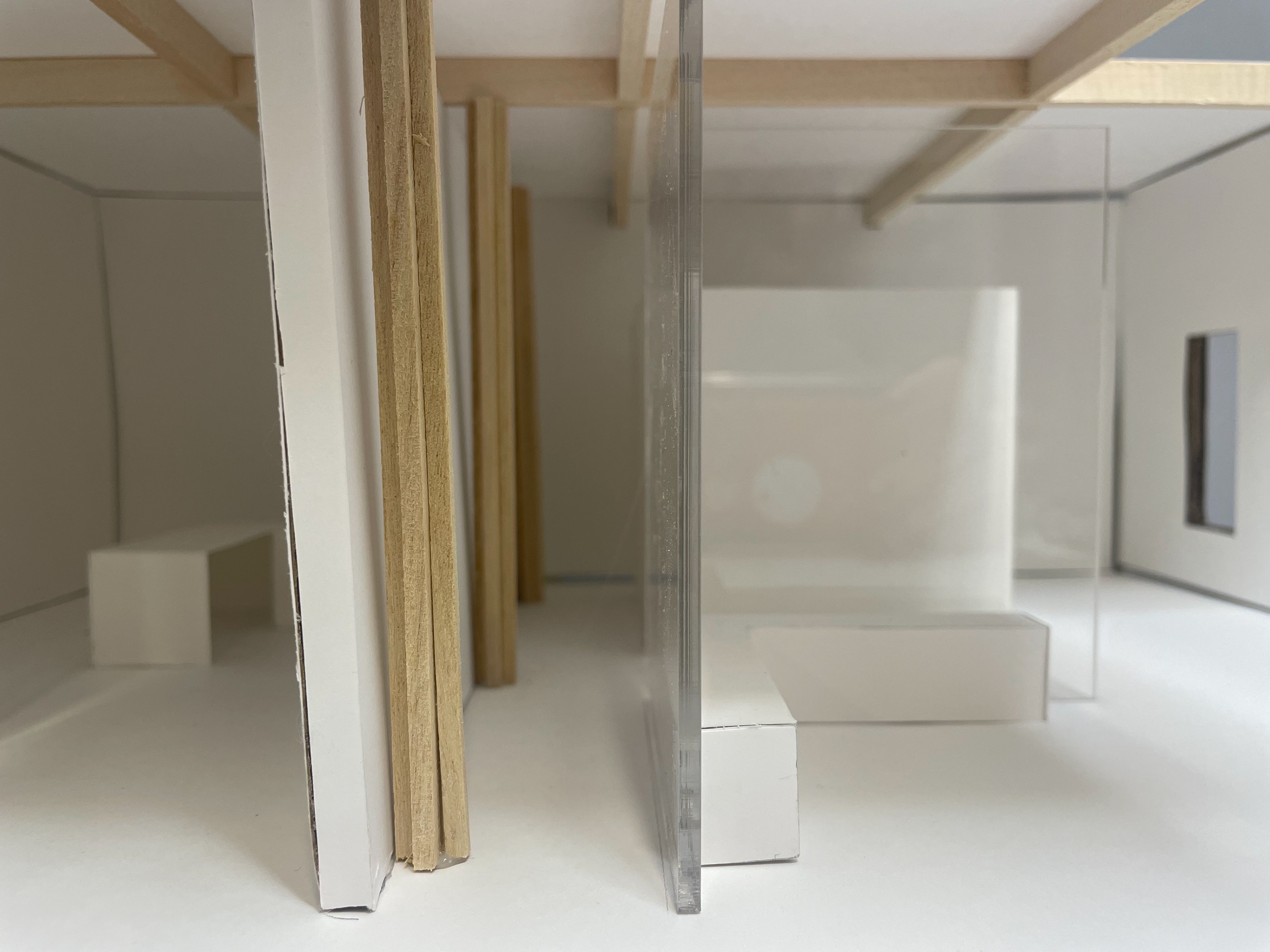
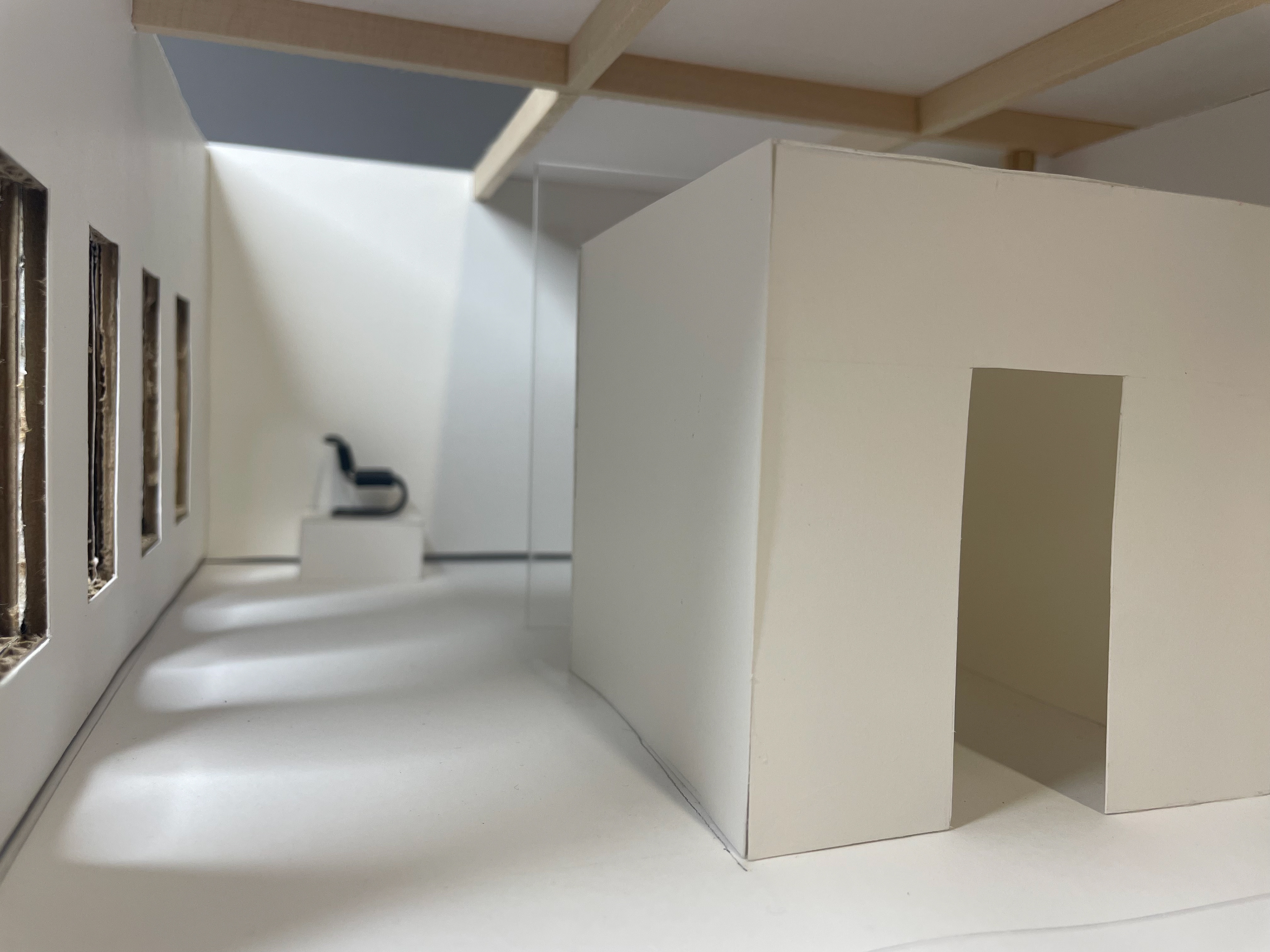
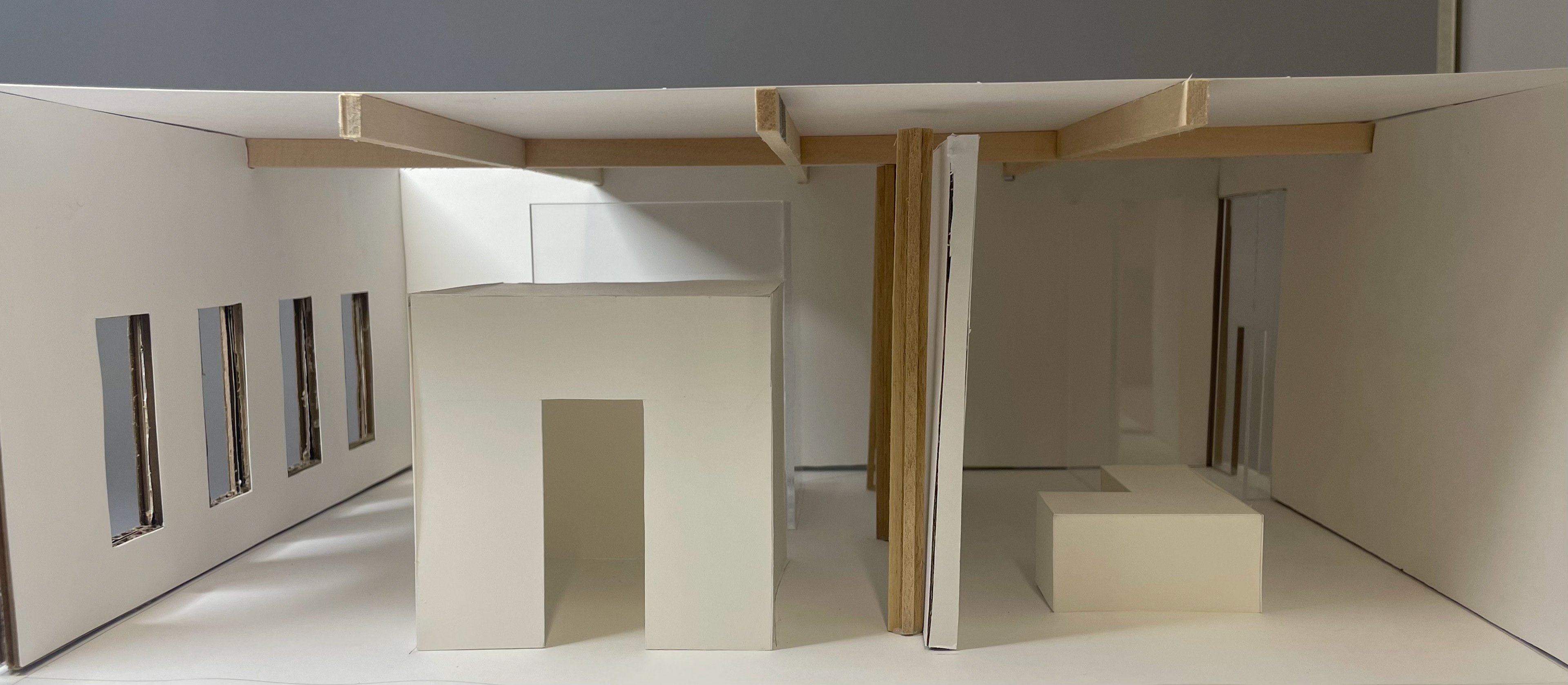
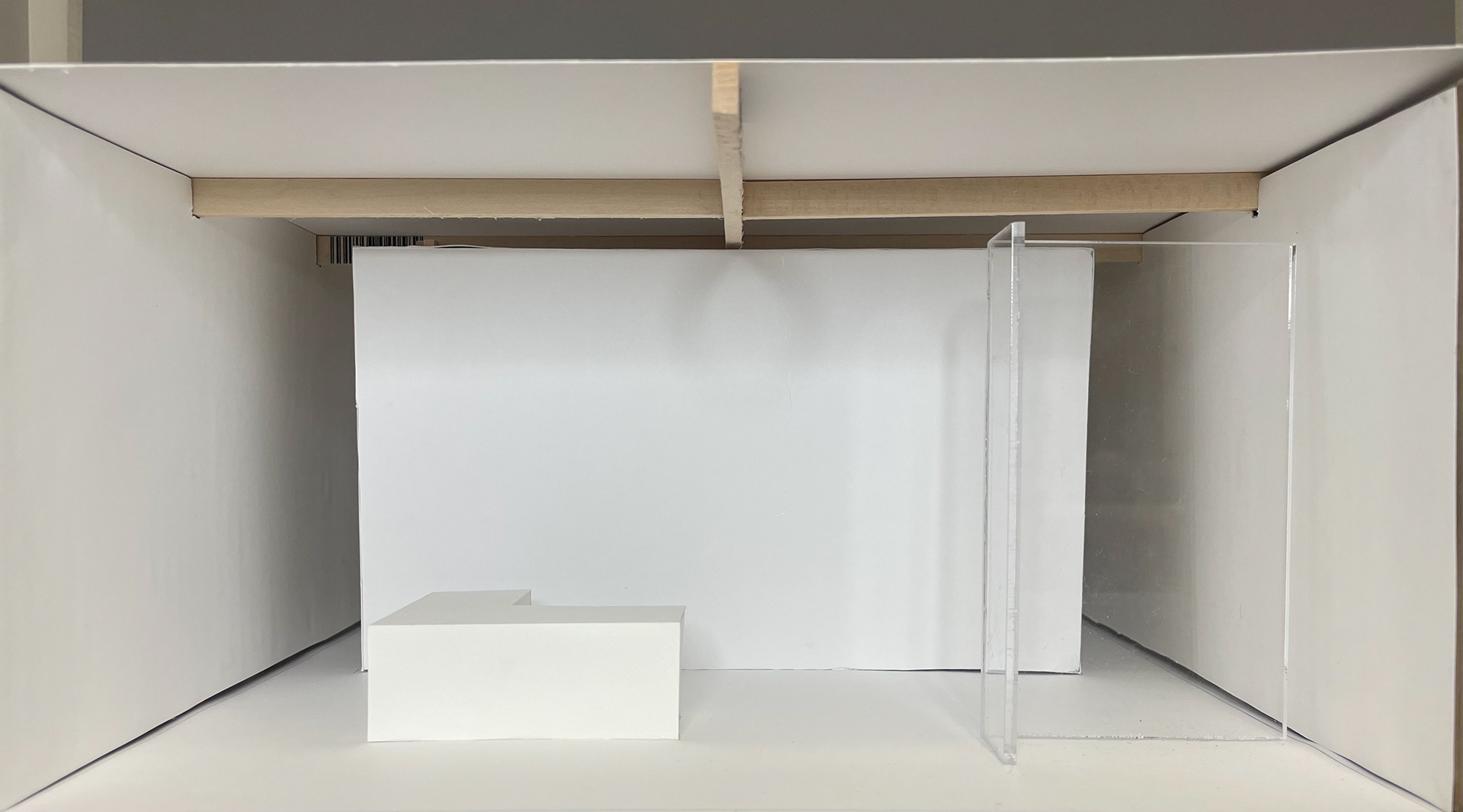
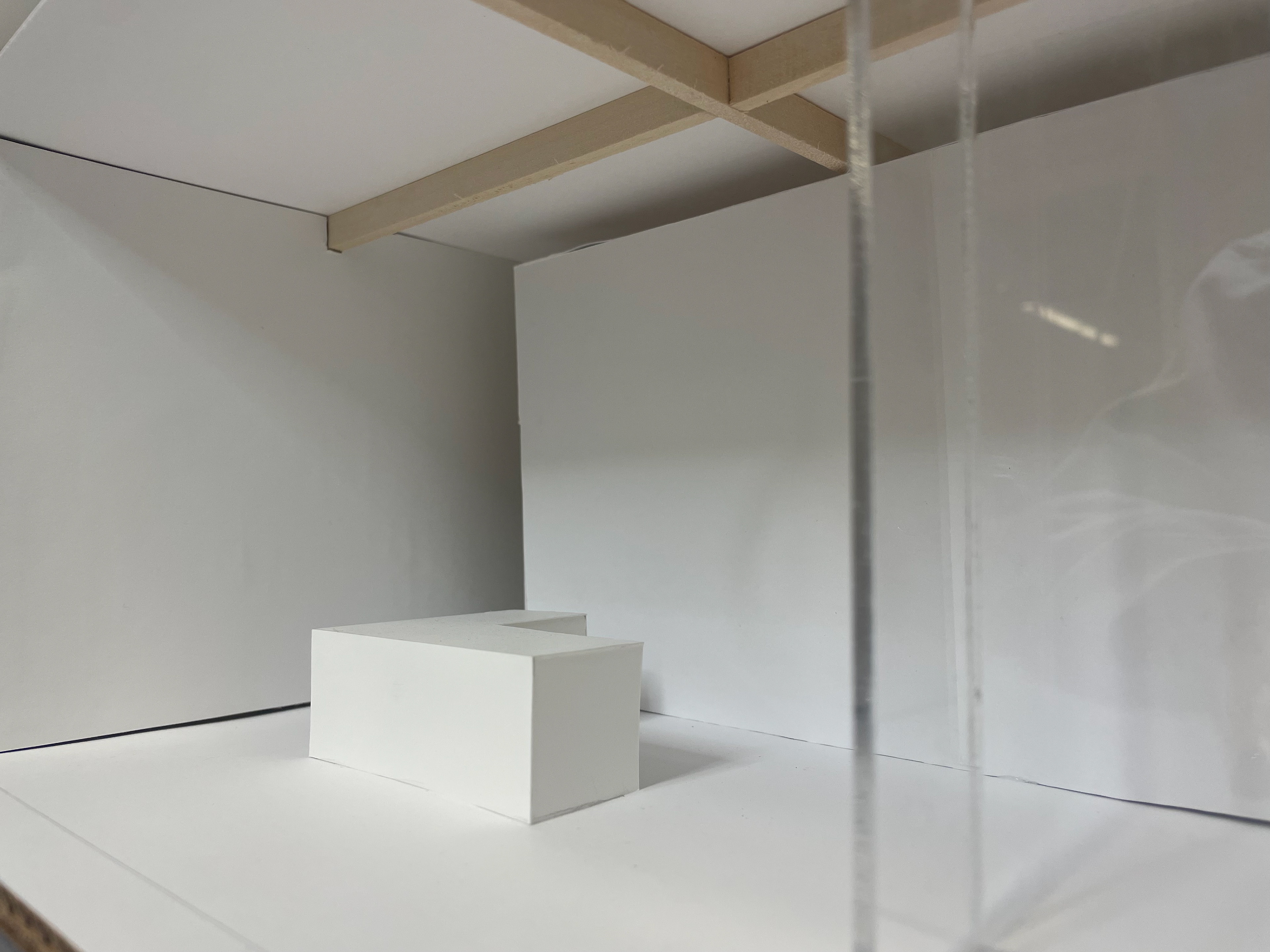
final renderings
Floor plans, sections, flow chart
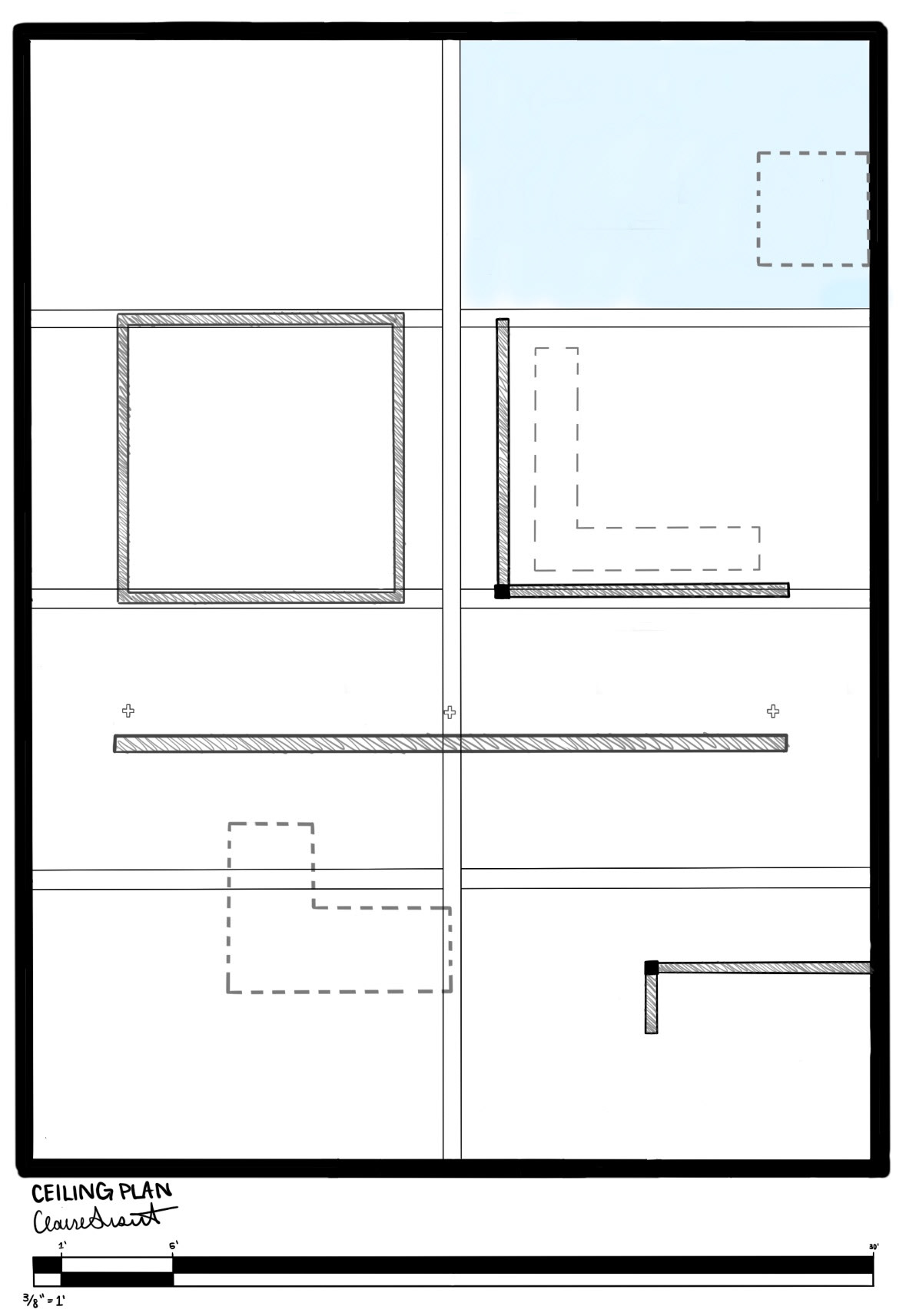
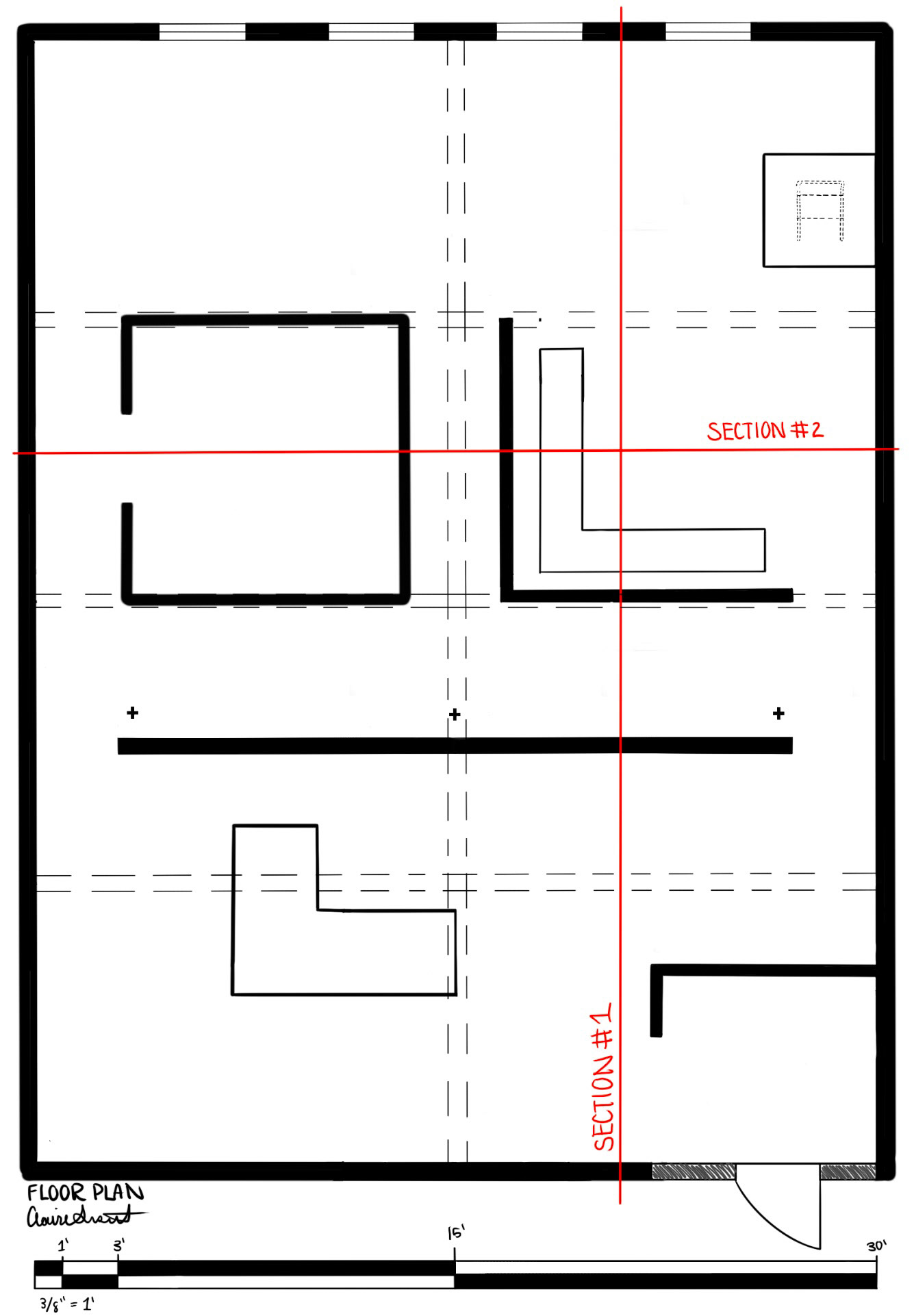
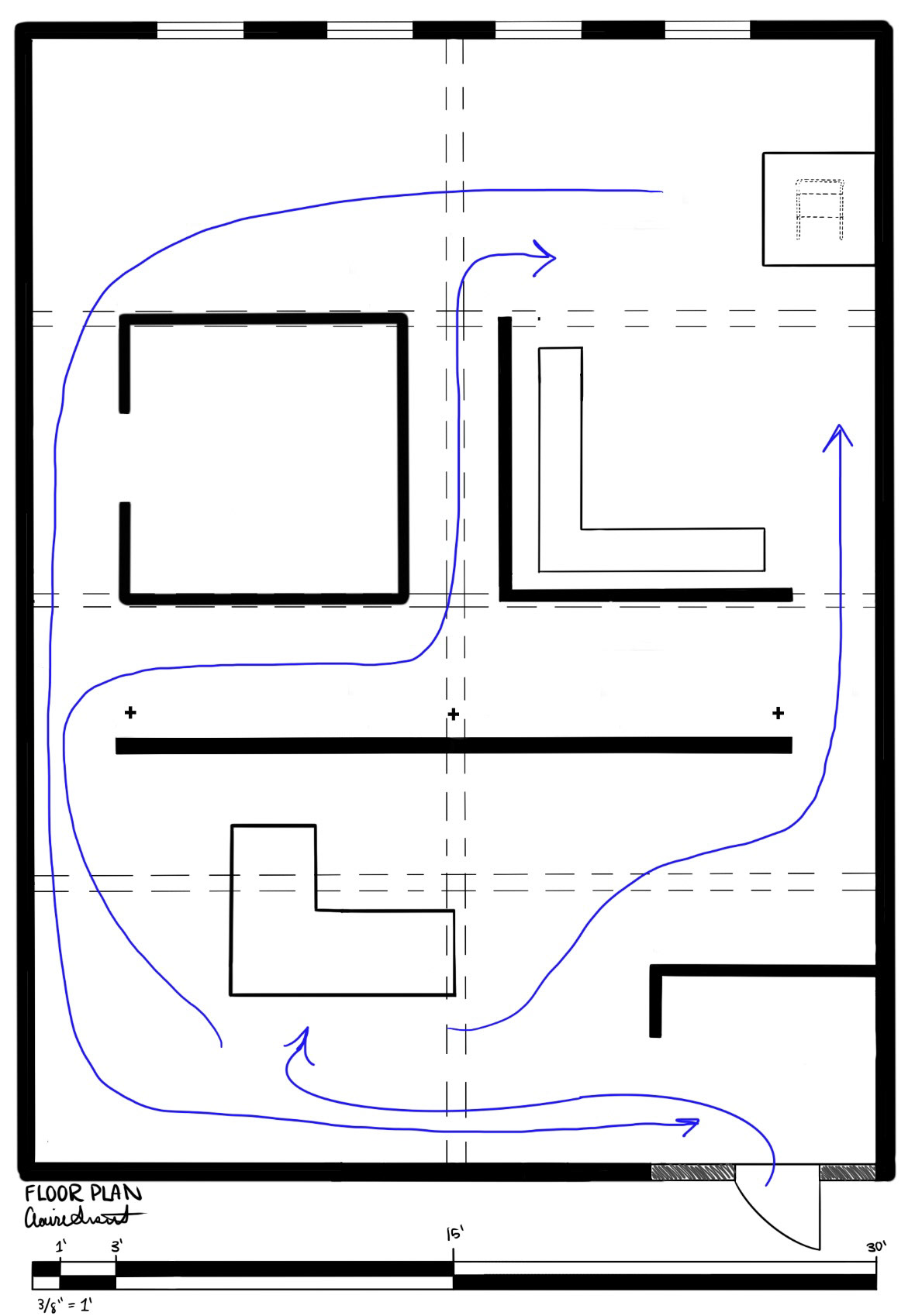
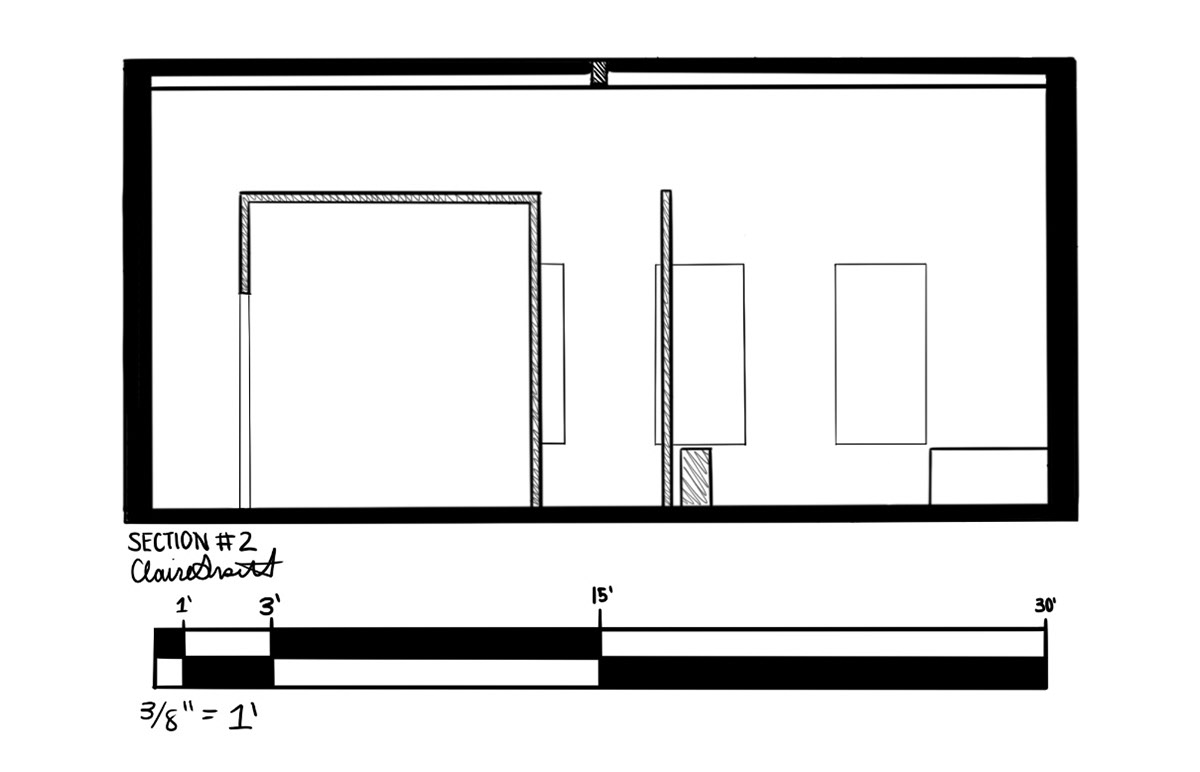
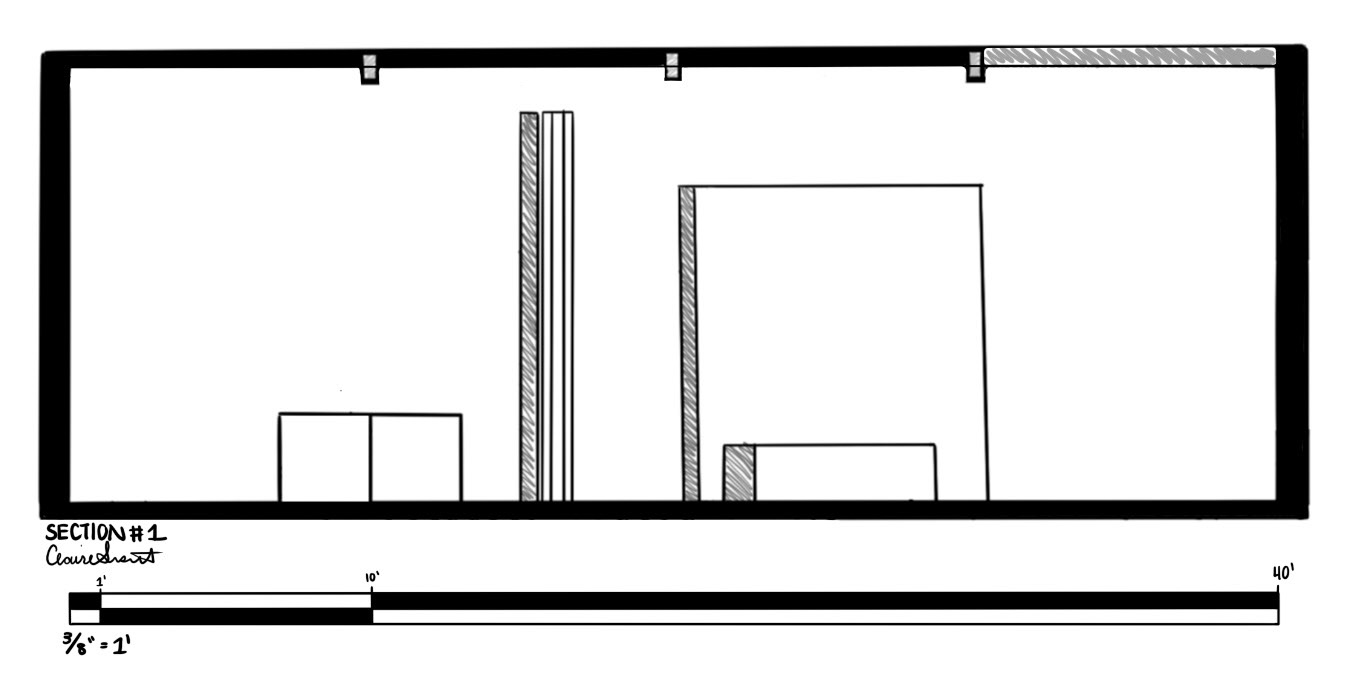
sketch up model
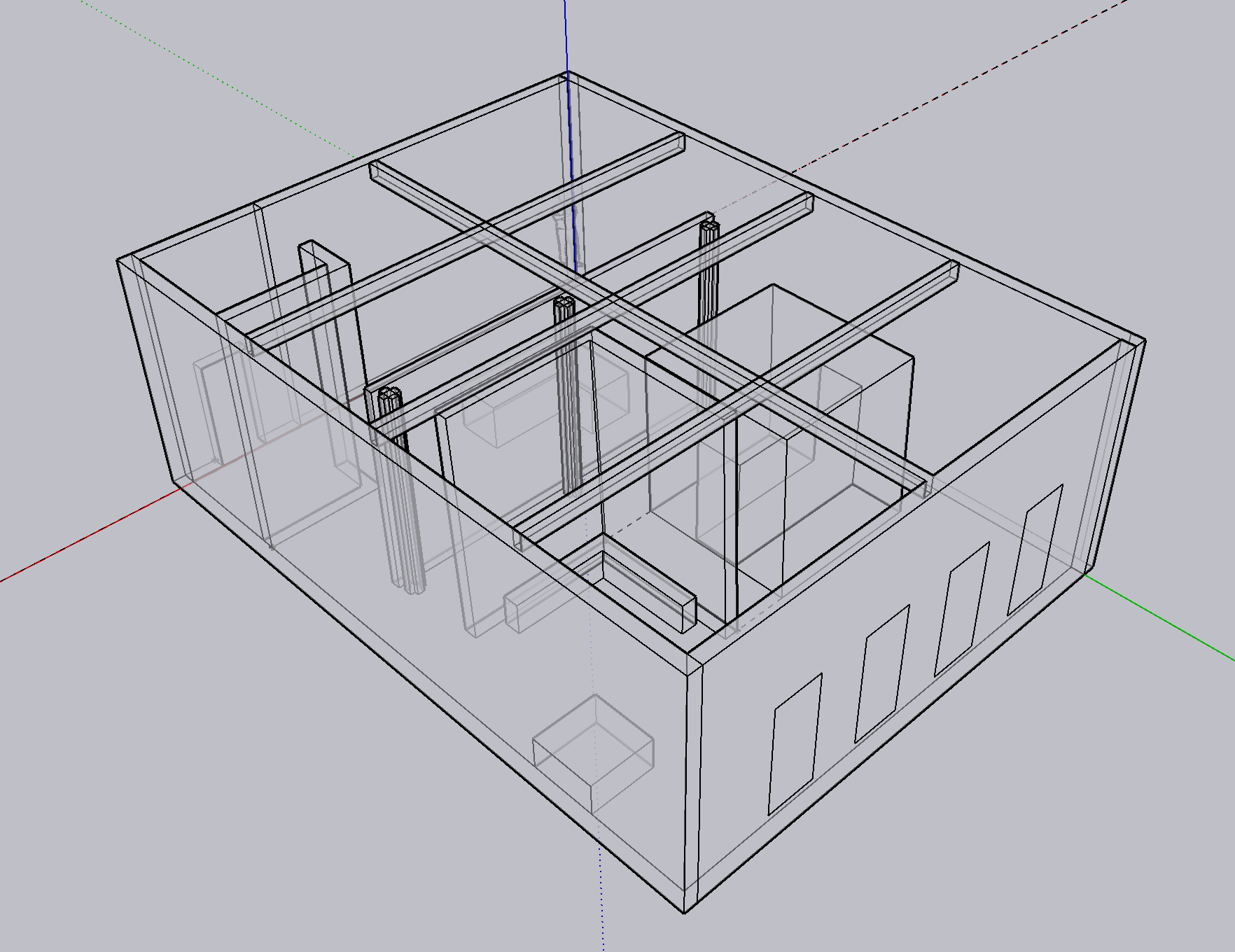
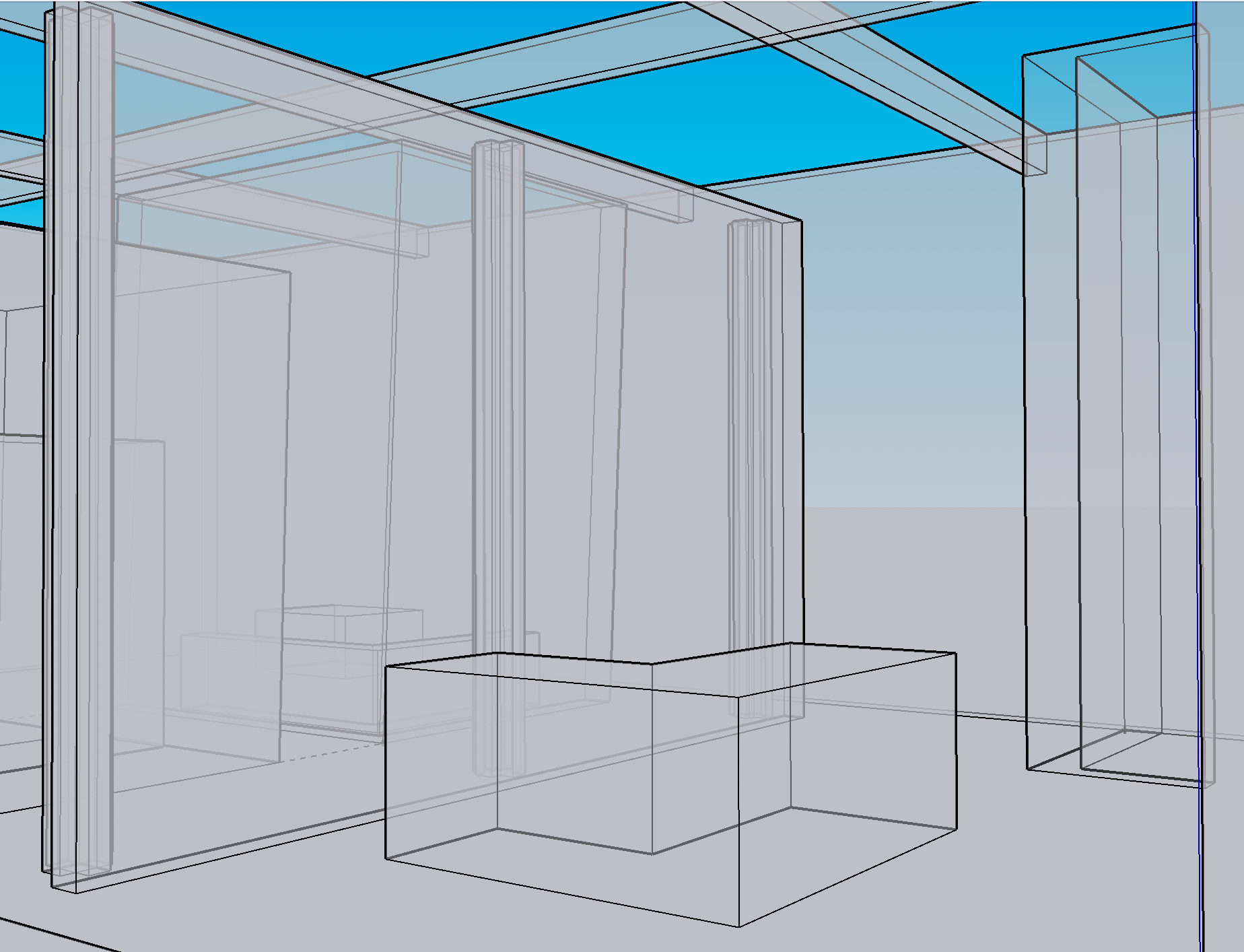
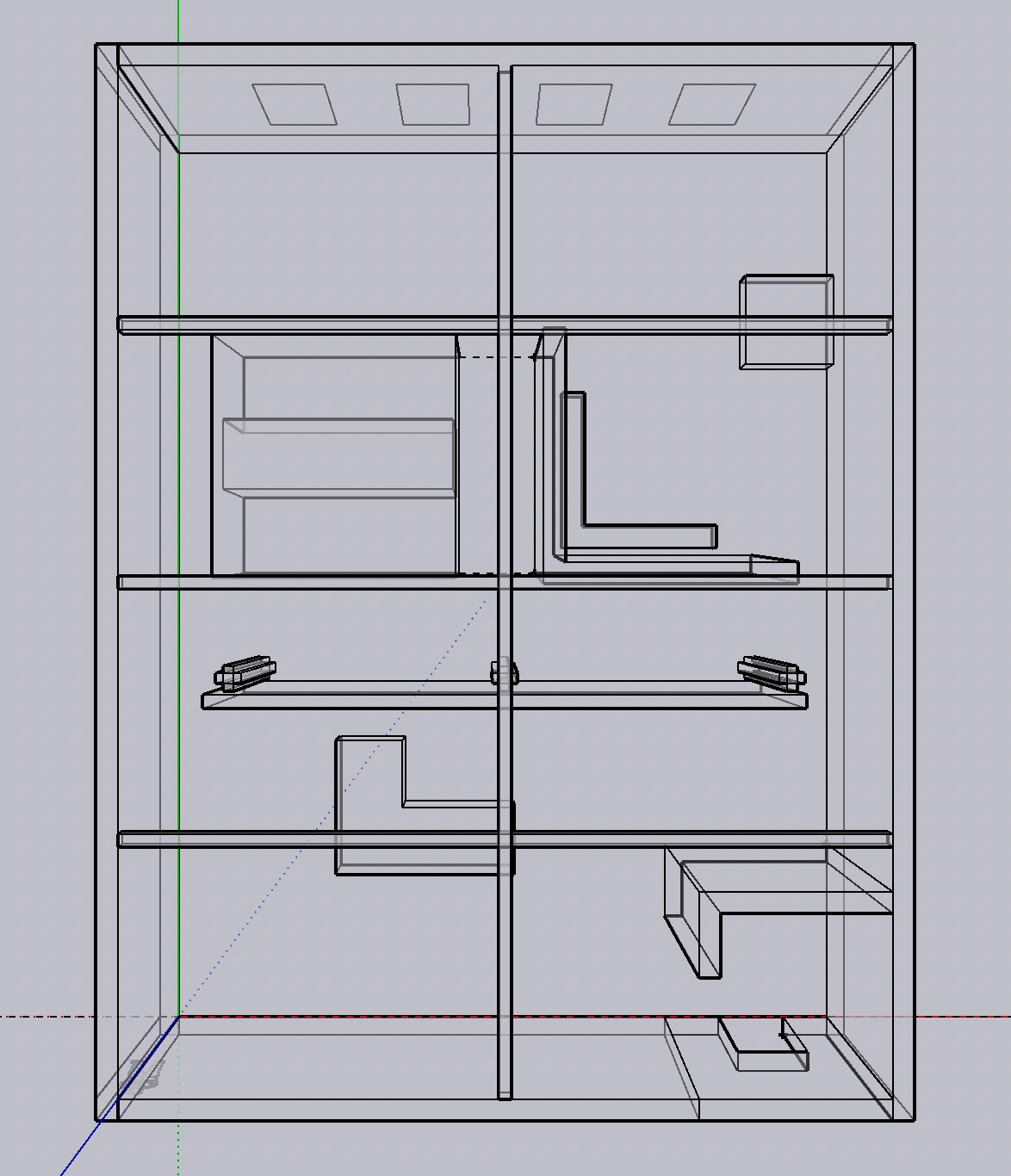
Process
concept statement
My final "Single Chair Museum" model took on a modernist style inspired by Mies Van Der Rohe's design aesthetic. It also took inspiration from his very famous "Barcelona Pavilion" by incorporating lots of marble, glass, and steel, as well as large open areas for natural light to illuminate the space. Marble could be seen covering the floors, used for seating areas, as a wall, the receptionist desk, and as the pedestal displaying the MR Side Chair. I used different shades of brown marble to create balance throughout the area. I also used glass for the entry way and the L-shaped wall behind the seating area. This allowed for the chair (focal point) to be seen from afar when entering the museum, and it created a feeling of excitement and curiosity for the viewer when traveling through the museum. Lastly, I used steel for structural components, such as the ceiling beams, pillars, and base of the chair. Upon entrance of the museum, the viewer heads to the receptionist stand to converse with the receptionist about tickets and other important information. They then can walk beyond the marble wall that has 3ft of space on each side to explore the rest of the museum. The right side of the wall will lead to the seating area and the chair, and the left side of the wall will lead to the storage space and a large open space beyond that where one can admire the chair from afar.
PHYSICAL MODEL
First I built the physical model using the assigned dimensions on the project brief.
DRAFTING FLOOR PLAN
I THEN DID A ROUGH SKETCH OF THE AREA TO HELP WITH SPATIAL PLANNING AND CREATE IDEAS OF WHAT FURNITURE AND STRUCTURAl components should be included within my museum.
shading techniques
once my floor plan was finalized, I created a sketch-up model of my museum and selected two different perspectives to render.
I drew the perspectives out on procreate and used shading tools to understand artificial and natural lighting within the museum, as well as shaded areas.


